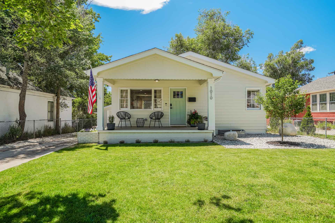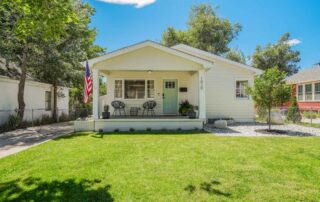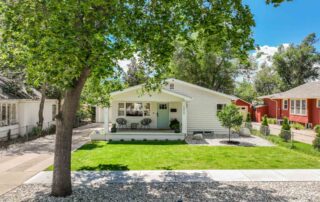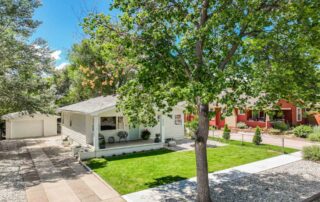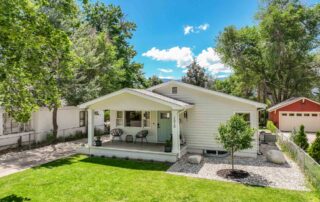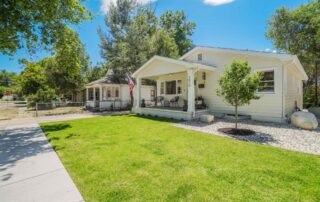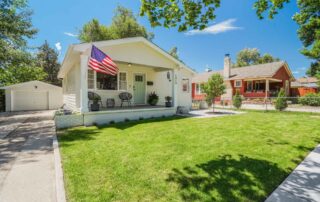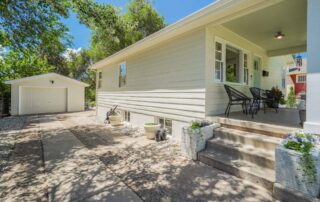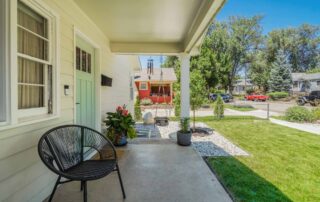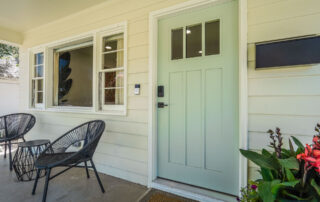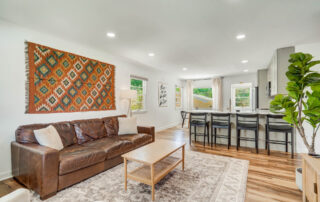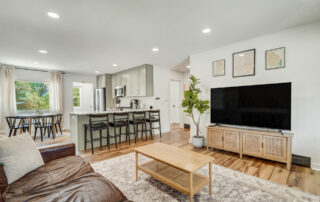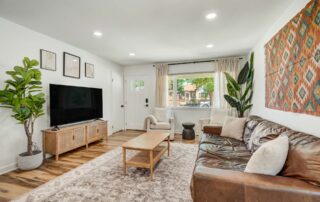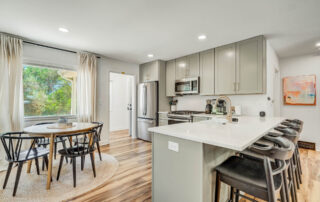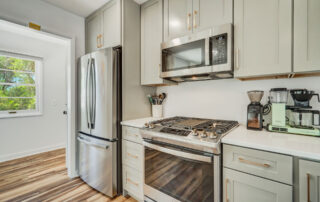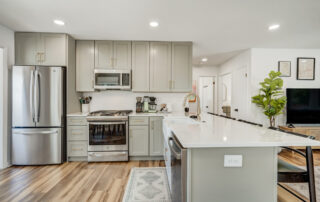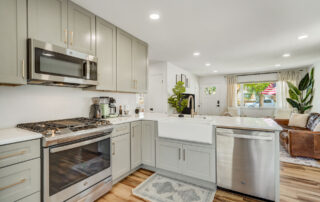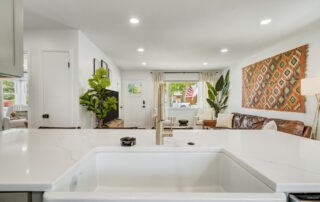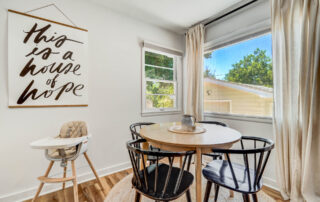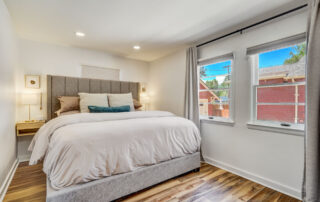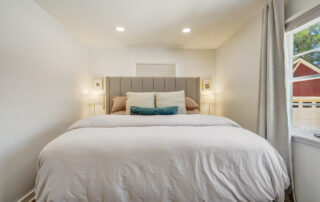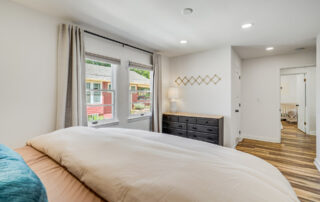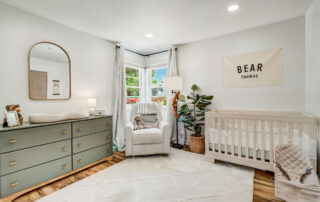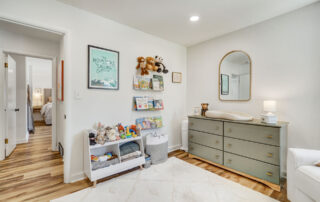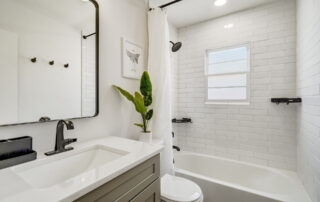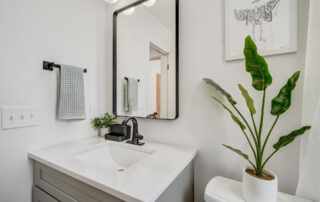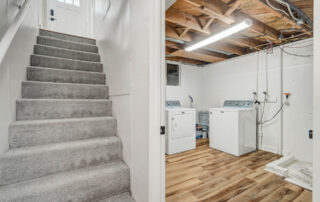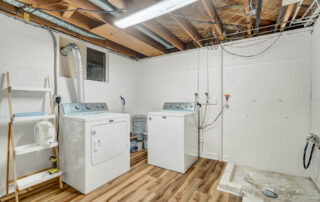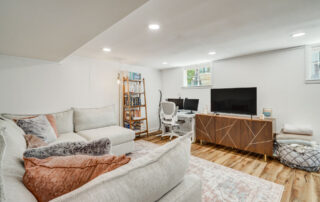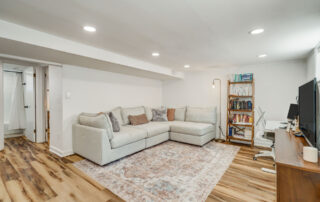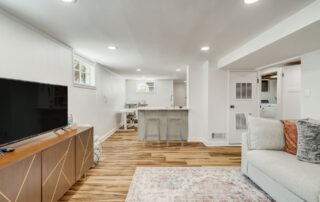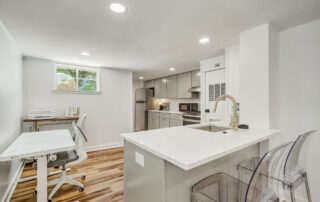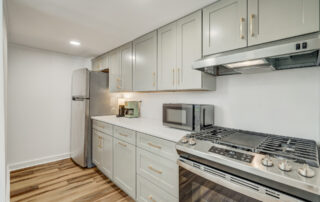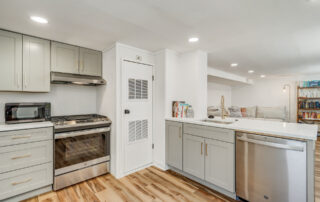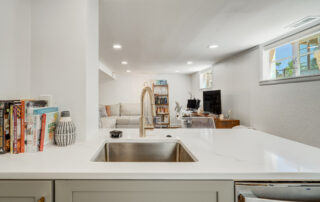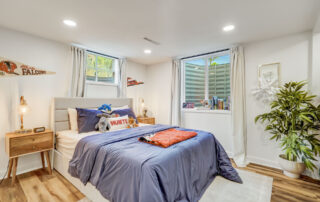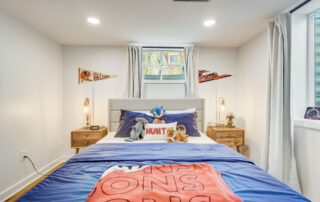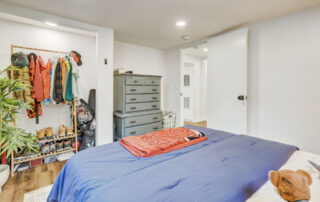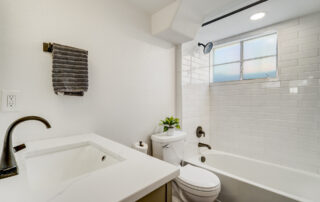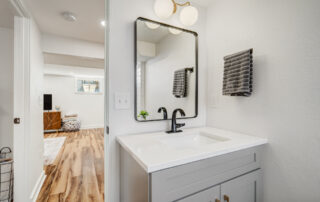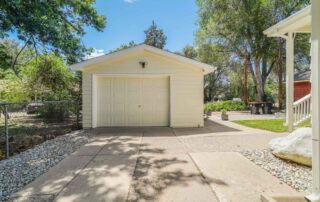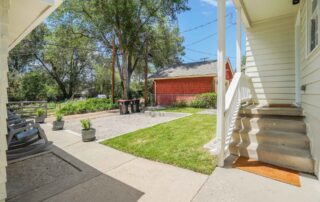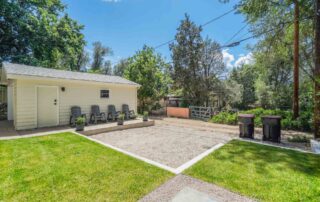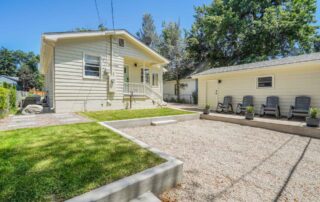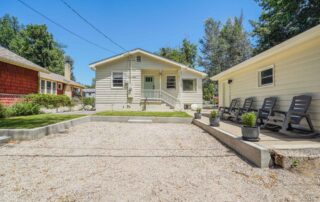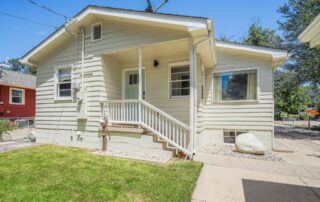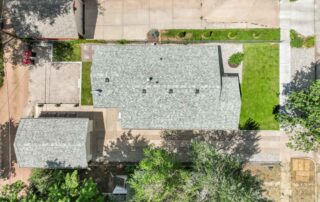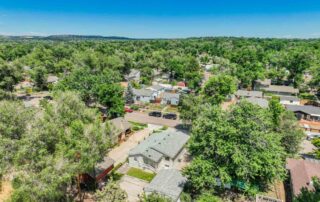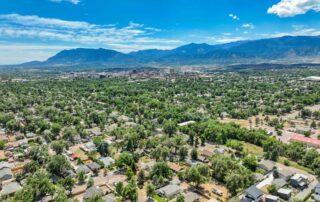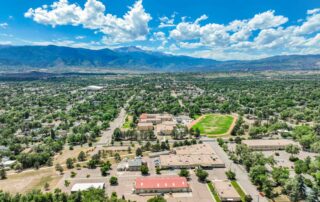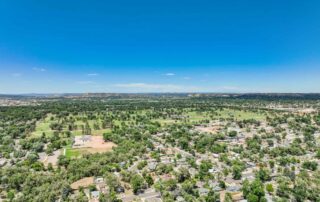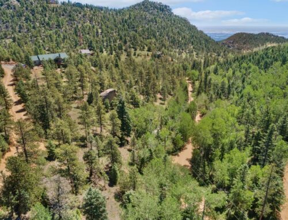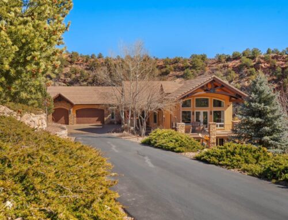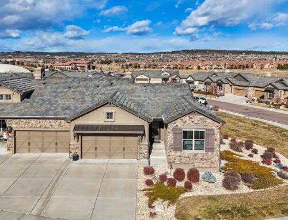1010 N Arcadia St, Colorado Springs, CO
This charming Craftsman home has a classic and timeless exterior façade and a modern floor plan which features an abundance of living space. The Finished basement can be a rental. This classic exterior offers an inviting presence to greet neighbors or family and friends and lends itself to relaxing and reading. You step from the covered porch into the renovated interior which boasts a large living room with sunny window views. Luxury vinyl flooring is installed throughout the main level. The kitchen, serving as the focal point of the living room, features Quartz countertops, modern cabinets, and stainless-steel appliances, including a gas range oven. The built-in farmhouse sink greatly enhances the kitchen’s character, and the counter bar island provides additional seating options. The main level master suite is quite spacious featuring two closets which includes 5x5walk in closet. Secondary bedroom would be ideal as a guest room or home office/study. The renovated full bath on the main level features a subway tile surround and a window. The basement offers additional finished square feet with a family room, bedroom, full bath and full-size kitchen. Private access to the finished basement enables its use as a rental property, a mother-in-law suite, or additional space for a single family. The laundry room includes a pet bathing center or can be finished for an additional shower. This beautiful home is zoned R2 and has alley way access. New landscaping front and back, concrete patio off the detached garage, additional parking in back. New sidewalk and retaining wall in back. New interior/exterior paint, New Electrical, New Plumbing, New luxury vinyl flooring, New cabinets with hardware, New Quartz counters, New kitchen appliances with Gas Ranges, New trim baseboard package -solid wood not MDF.


