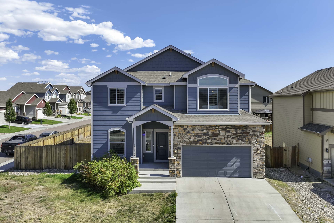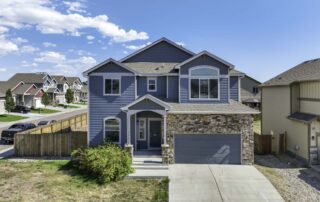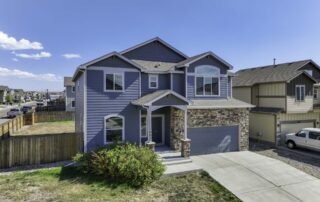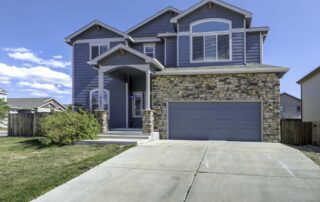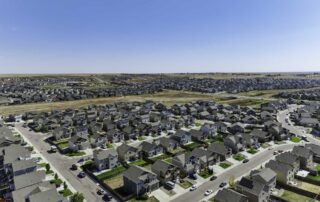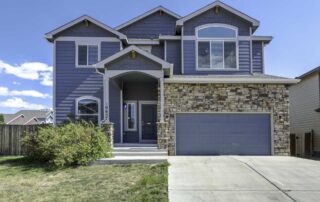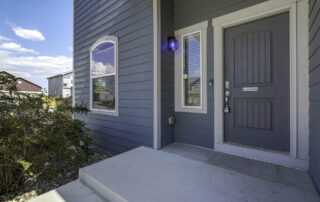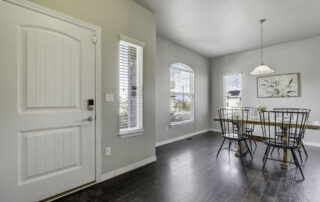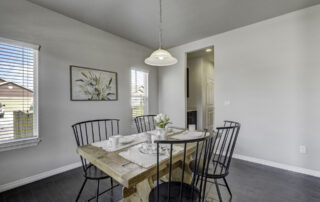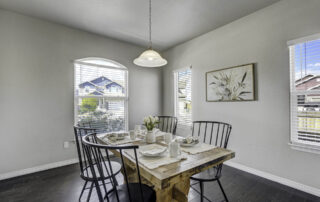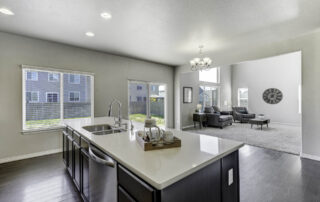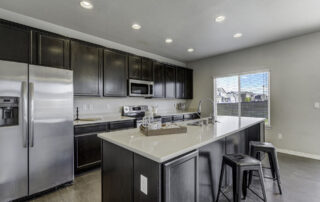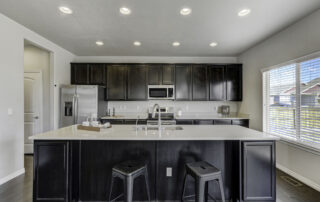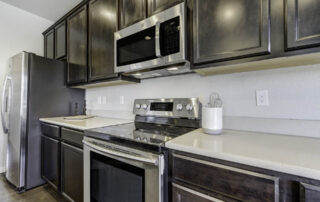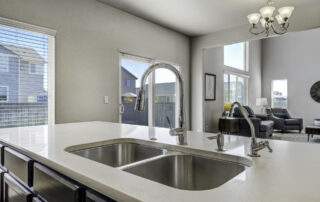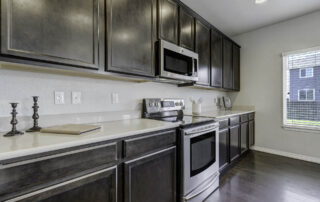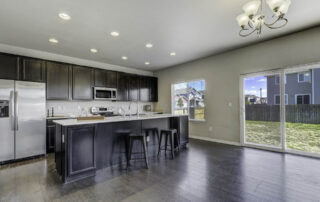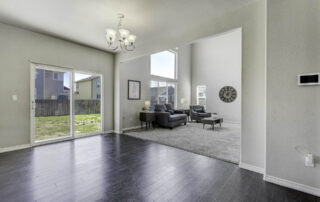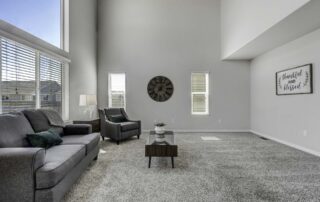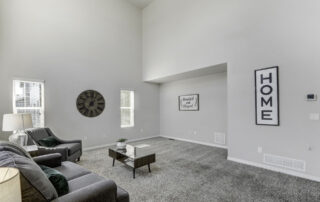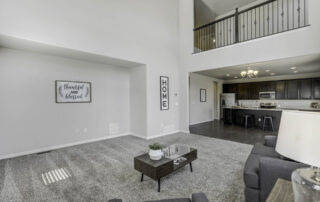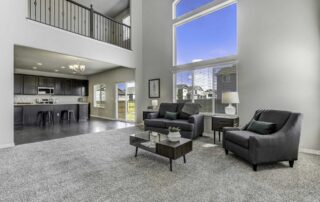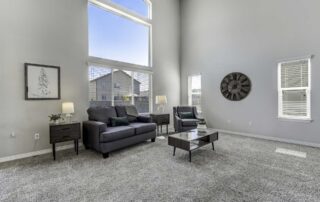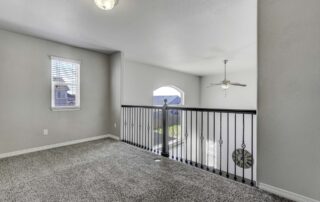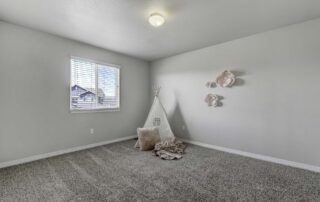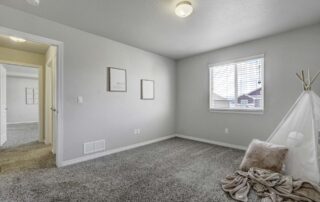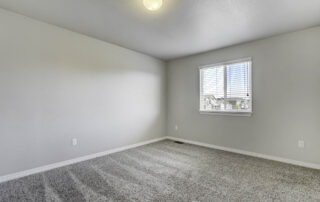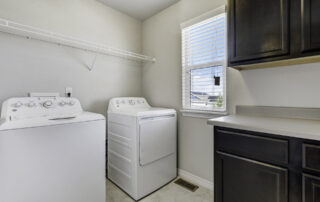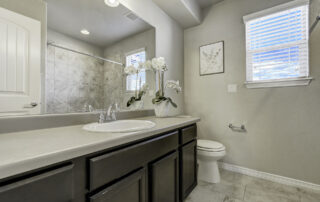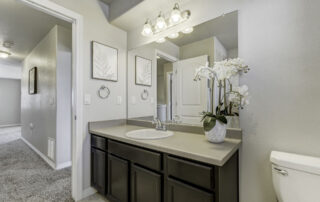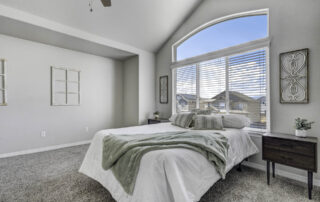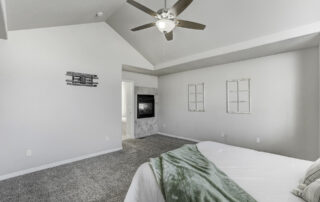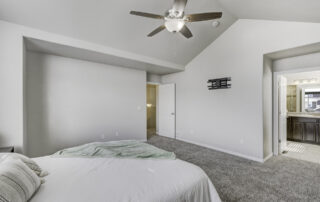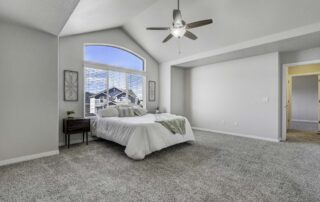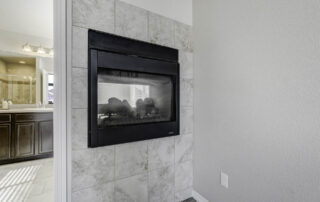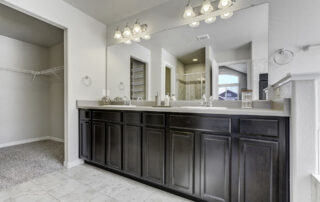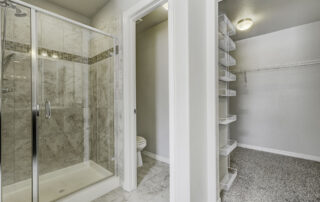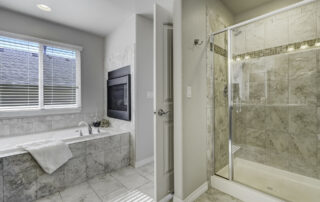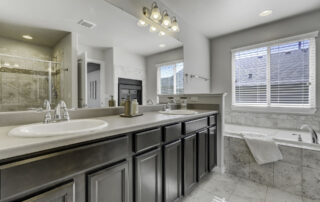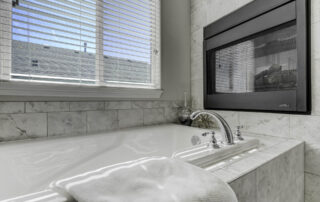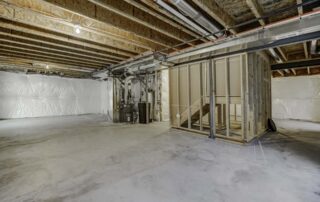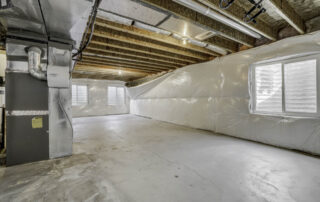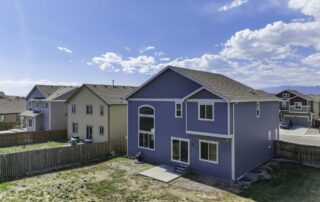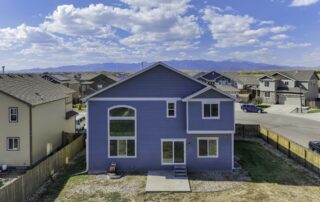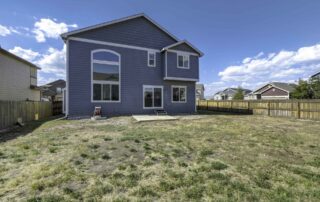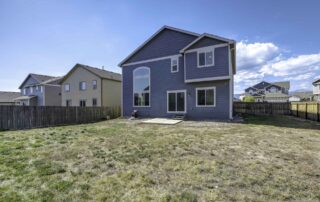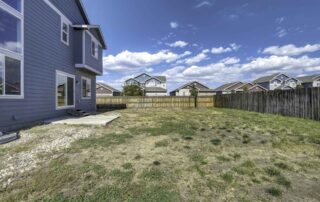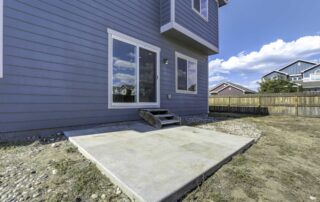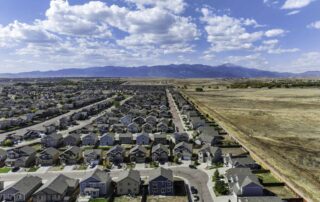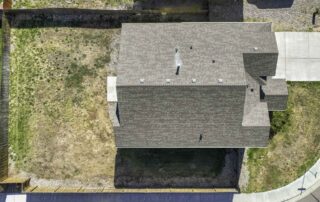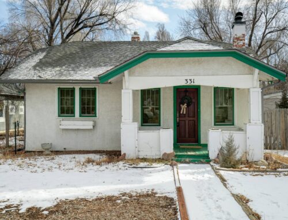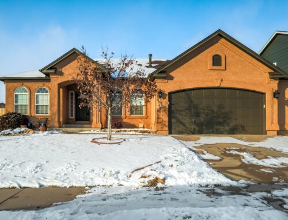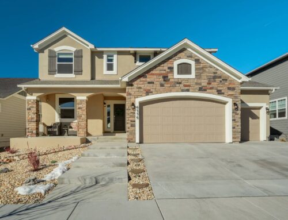10657 Outfit Dr, Colorado Springs, CO
Welcome to this stunning Burgess floor plan by Saint Aubyn Homes, beautifully set on a spacious corner lot with breathtaking views of Pikes Peak! Step inside and be greeted by an open-concept design, where hardwood floors, vaulted ceilings, and large windows fill the space with natural light. Just off the entry, you’ll find a formal dining room, perfect for hosting gatherings. As you move further into the home, the inviting living room awaits with its soaring ceilings and expansive windows which connect seamlessly to the open kitchen. The kitchen is a chef’s dream, featuring a large quartz island with a breakfast bar, stainless steel appliances, 42” cabinets, and a pantry. From here, step out to the backyard, perfect for outdoor entertaining. Upstairs, a versatile loft offers endless possibilities as a play area, exercise room, or office. The primary suite is a luxurious retreat with vaulted ceilings, a double-sided gas fireplace, and a spa-like en-suite bathroom. Relax in the soaking tub, enjoy the double vanity, and take advantage of the spacious walk-in closet. Two additional bedrooms and a convenient laundry room complete the upper level. The unfinished basement offers the potential for extra living space, ready for your personal touch. Outside, the fenced backyard is ideal for pets or relaxing in the Colorado sunshine. This home is filled with thoughtful upgrades, including iron spindle railings, recessed lighting, upgraded trim, and beautiful ceramic tile in the bathrooms and laundry room. Conveniently located near shopping, dining, and military bases such as Peterson AFB, Schriever AFB, and Fort Carson, this home truly has it all. Don’t miss your chance—schedule your tour today!


