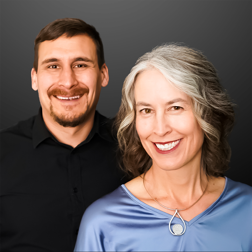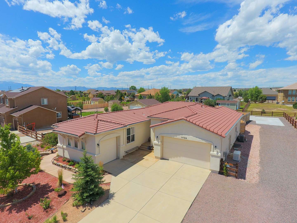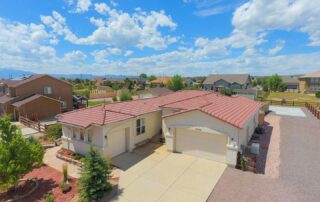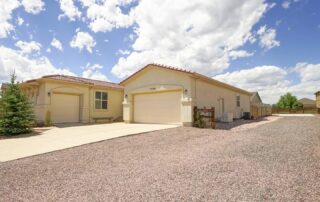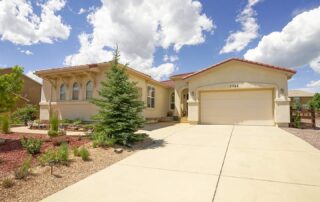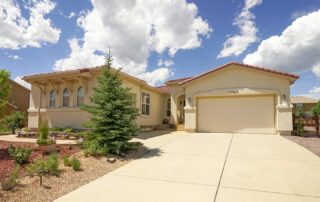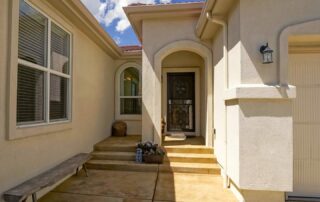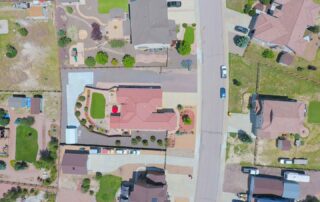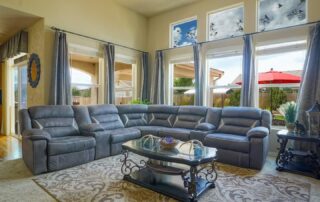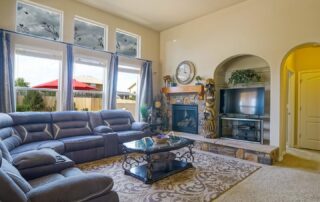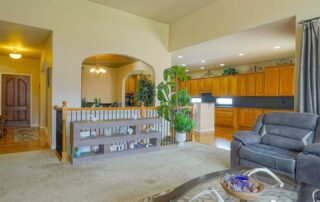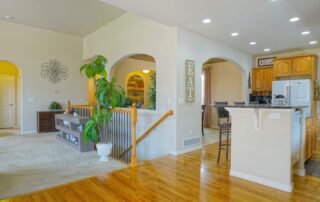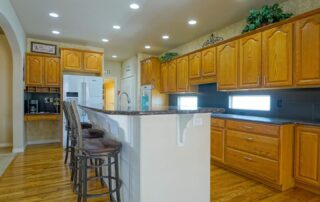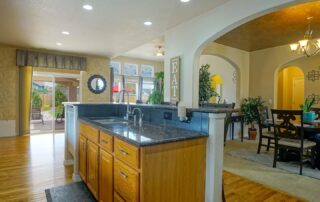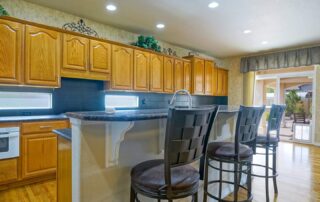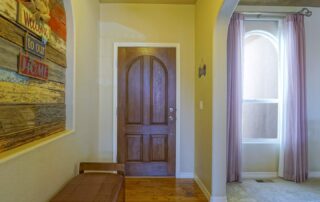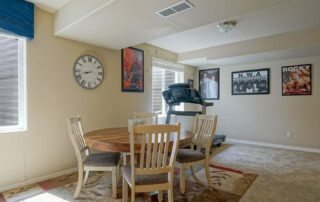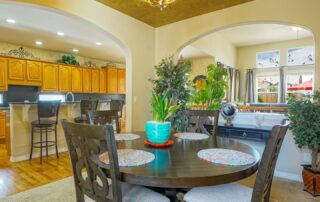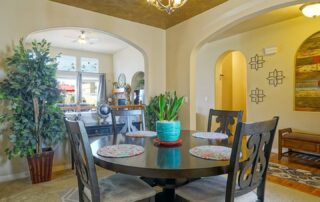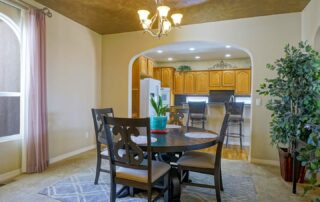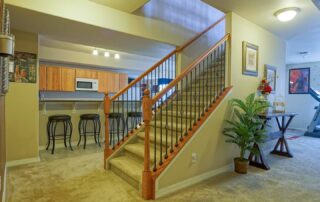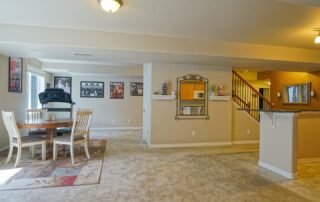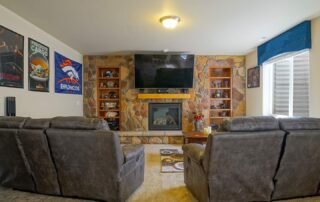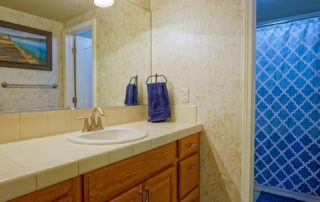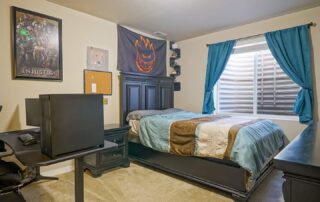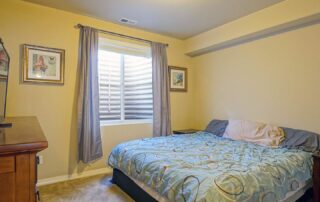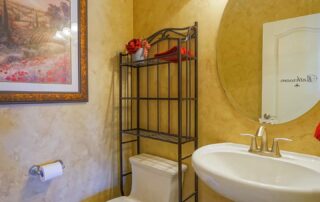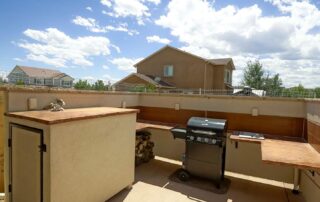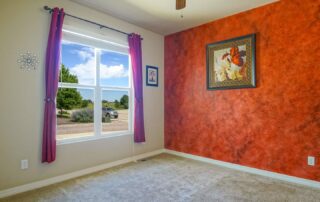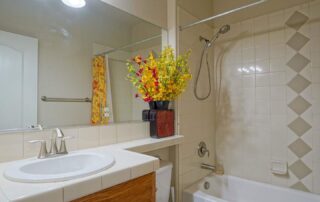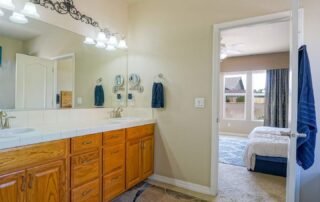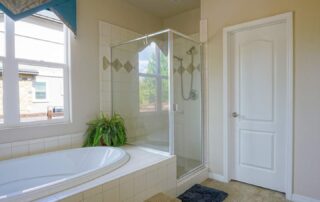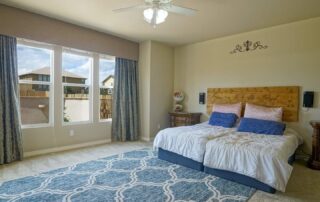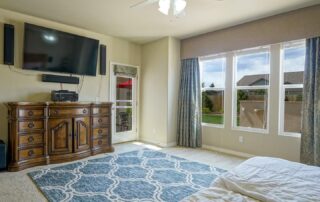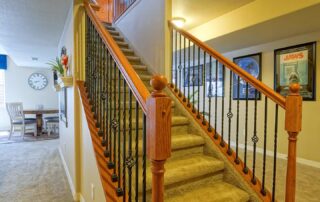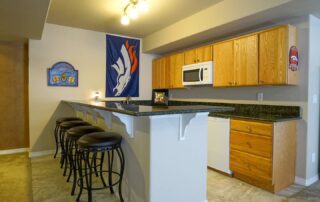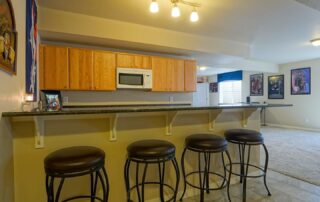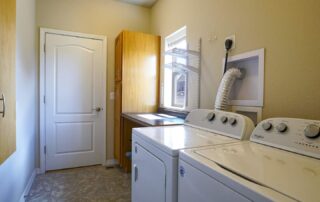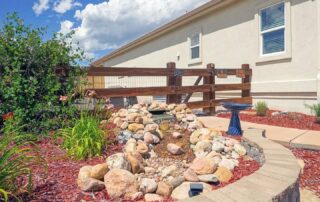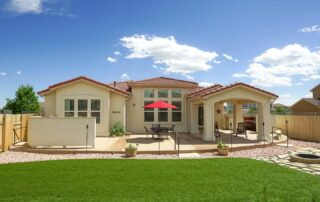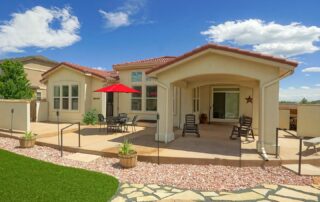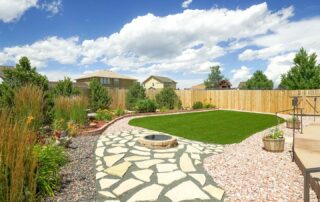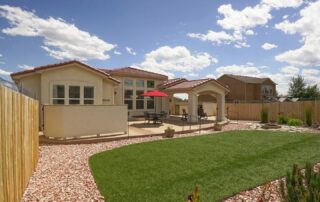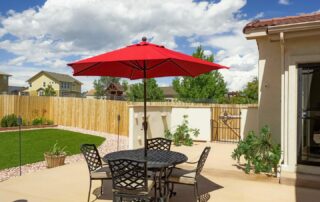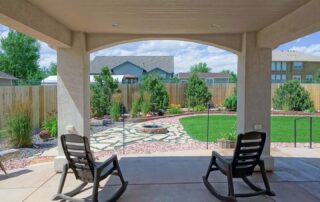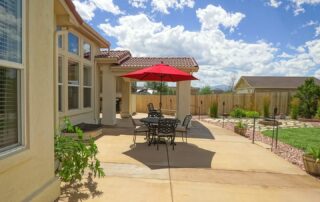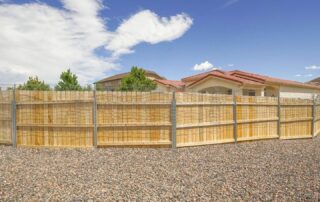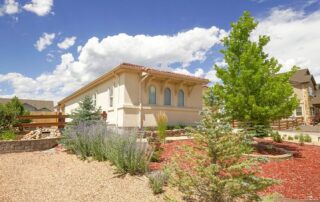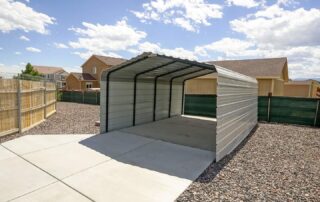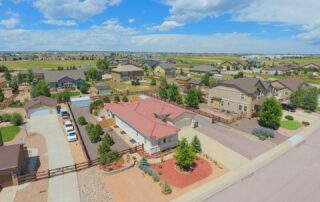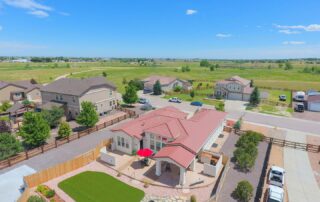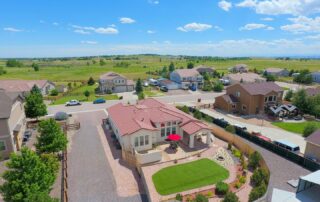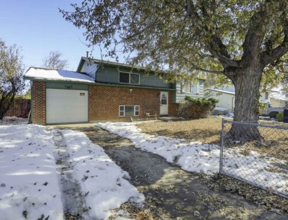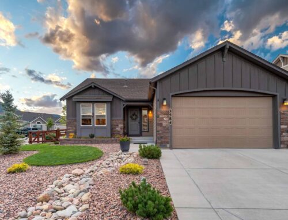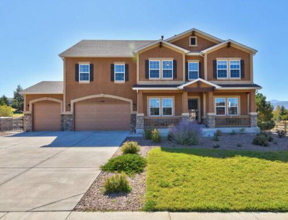11126 Birch Hollow Way, Peyton, CO
Welcome to this stunning ranch home. The huge, almost 20,000 sqft, lot has been beautifully landscaped to compliment a classy interior, and between a 3 car garage, 12×20 carport, massive concrete pad and expanded driveway, you will have room for all of your toys with almost 1700 sqft of concrete. Step inside and you are met by a covered, hardwood entryway that leads into the spacious floor plan of the main level. Enjoy comfy hangouts with family in the large living room, snuggled up around the fireplace. Adjacent to it, the kitchen is fabulous with all of the amenities one needs, plus granite countertops, a large island, and a double oven! The master suite is a nice retreat. Enjoy the walk-out to beautiful views and the ensuite master bathroom with double vanity, soaking tub, large walk in closet… the works! The main level has an additional bedroom, a full and half bathroom, and a spacious laundry room. Downstairs, spread out and enjoy the massive 40×28 ft family room equipped with a wet bar for gathering, built-ins, a fireplace, and rock wall! The basement boasts two additional nice sized bedrooms, an office and a full bathroom. Amazing backyard features: fully fenced lot plus there is the cozy backyard space with its own 6ft privacy fencing, professionally landscaped yard, easy care turf, 24×12 covered patio plus space for a hot tub & an outdoor kitchen!! In addition to all of the above perks, this property has a whole house vacuum, water softener, whole house generator, and a 30 amp RV plug. Come and check out this home located at 11126 Birch Hollow Way today!
