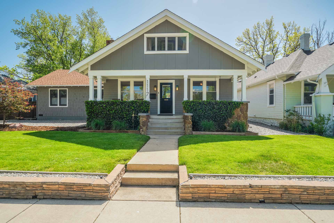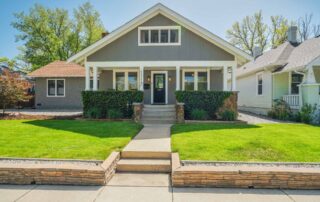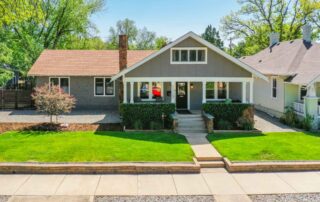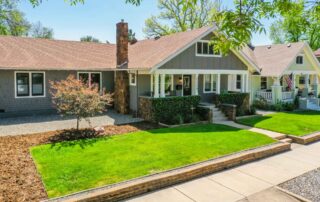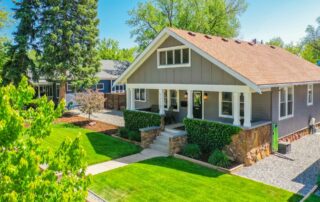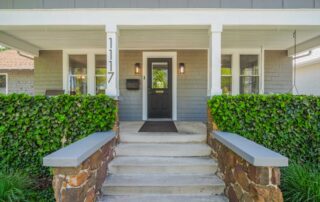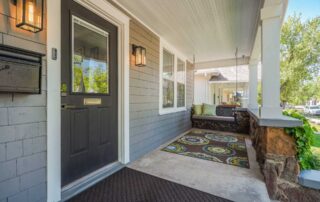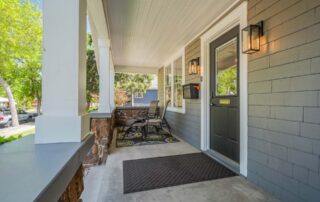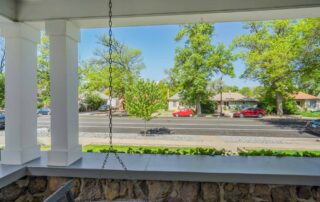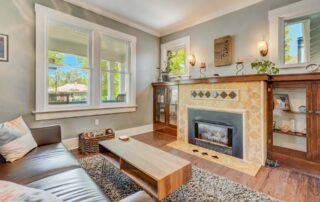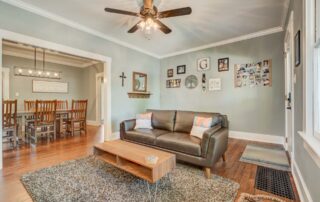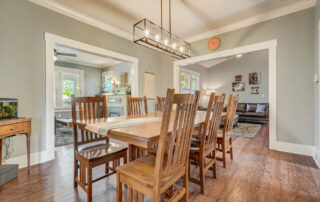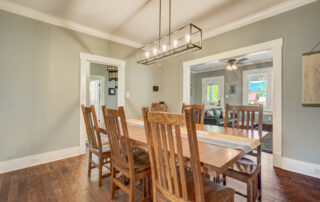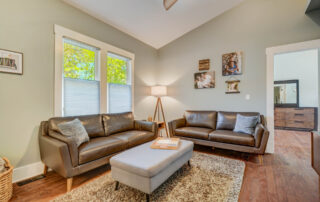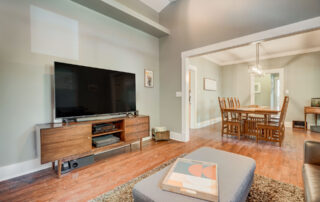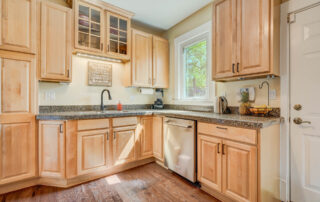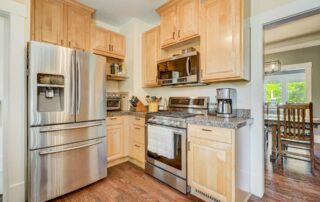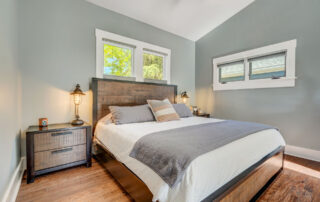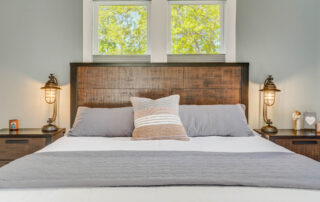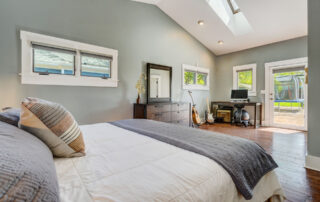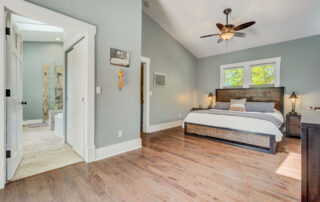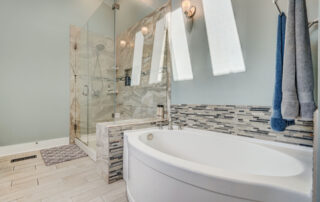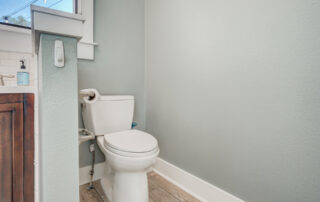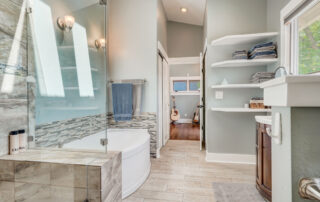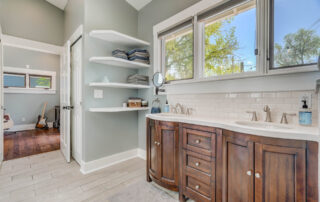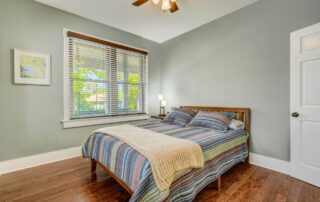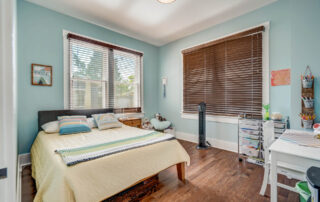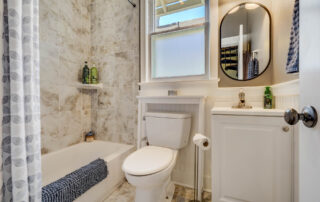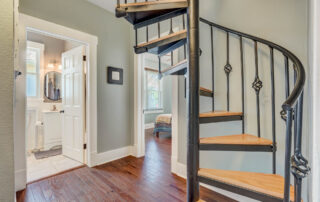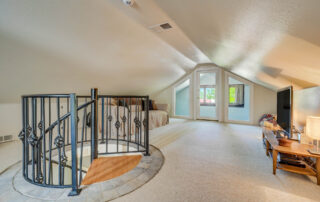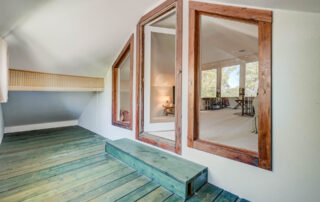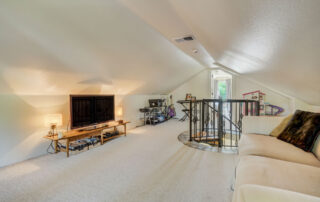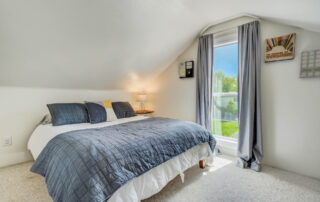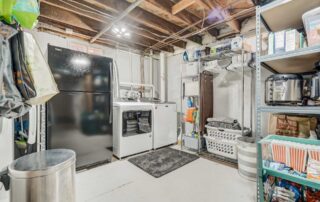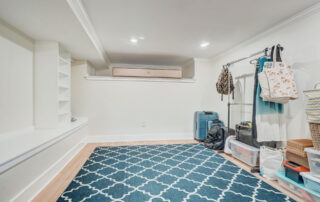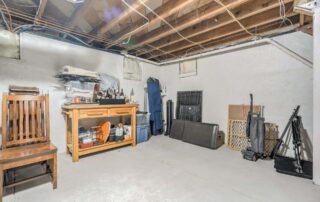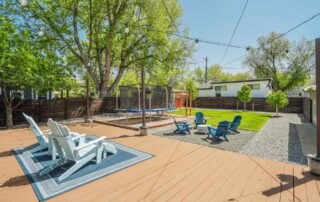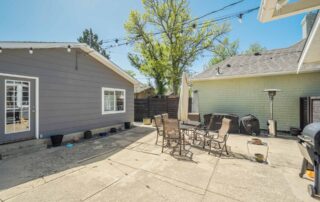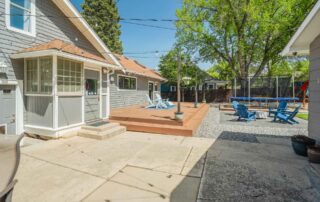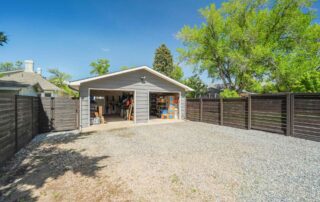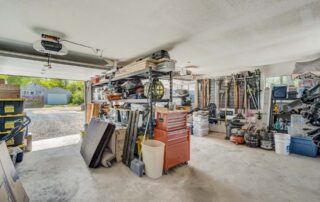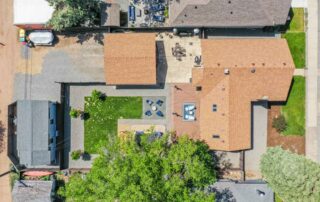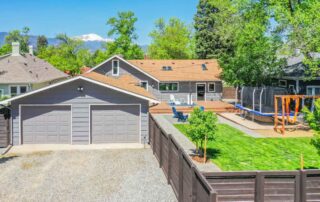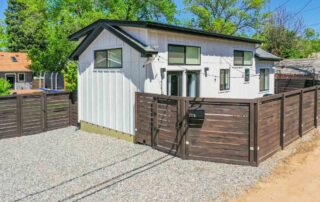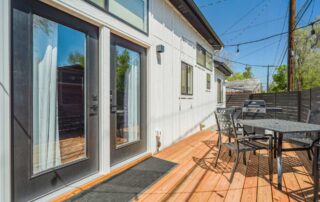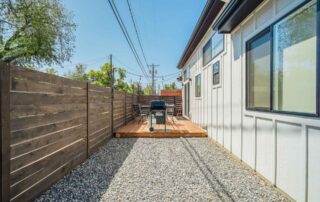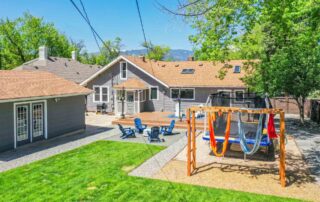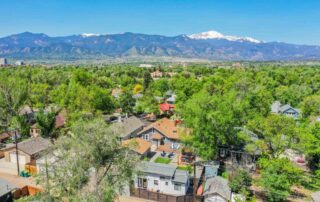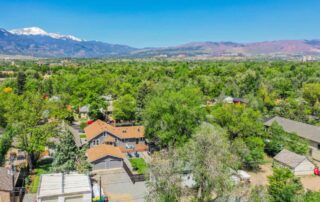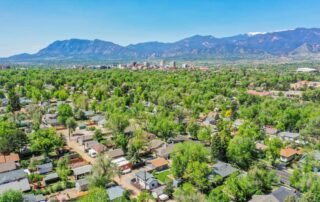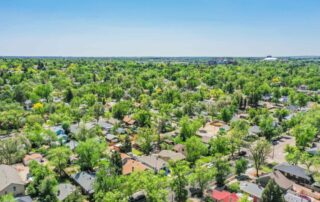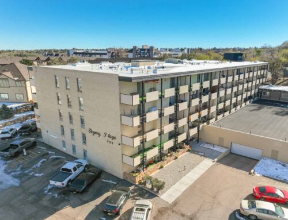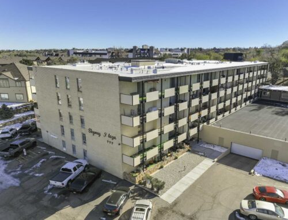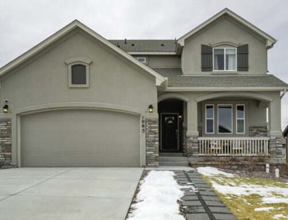1117 Institute, Colorado Springs, CO
Beautiful Historic Craftsman home built in 1919 shows the love and warmth of the newly renovated features while keeping the historic charm and style of each room. You are greeted with a green manicured front yard and tree lined street. Walking up to the front entrance you automatically will want to sit on the front covered porch and enjoy the view and beauty of the home’s location. Upon entering the home, you will notice the varied architectural designs, from the ceiling heights to the open archways leading to the living room, dining room, and family room. The gas fireplace exudes coziness with its tile surround and built-in cabinets on each side. The dining room is spacious, offering ample space for a large dining table. The living room boasts windows that highlight the wood trim casings, tall ceilings, natural wood floors, and an open floor plan. The living room leads into the formal dining room. The kitchen features a gas range oven, solid surface countertops, and natural wood cabinets. The Owner’s Suite boasts vaulted ceilings, a skylight, and private access to the back deck, ideal for a hot tub. The private owner’s bathroom features a spacious walk-in shower, a luxurious soaking tub, and a double vanity, complemented by windows that allow natural sunlight to warm the space. There are two secondary bedrooms on the main level with a full bath. Modern spiral staircases lead up to the fourth bedroom and second family room on the upper levels. Basement has an exercise room or bonus room with lots of unfinished space for storage or future finished square footage. This charming backyard is perfect for hosting gatherings, featuring a spacious 32×16 wooden deck. The mature landscaping, along with the newly constructed fencing and gate, creates a cozy, private, and serene ambiance. Located on two lots with R2 zoning, the property provided space for the seller to construct a new Accessory Dwelling Unit for rental income. All the furnishings stay with the ADU! Enjoy!


