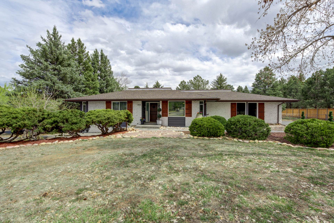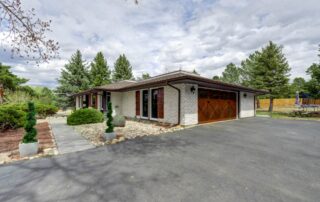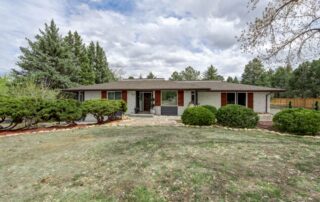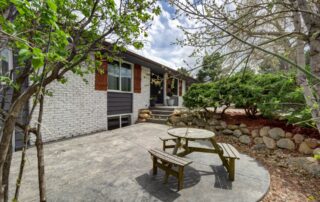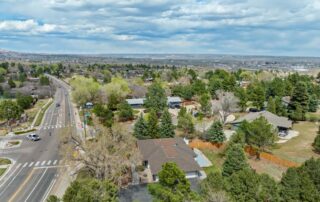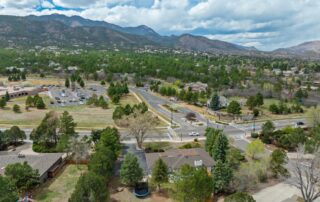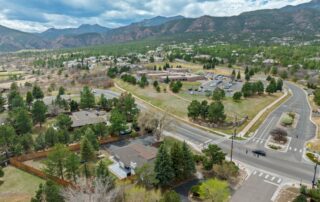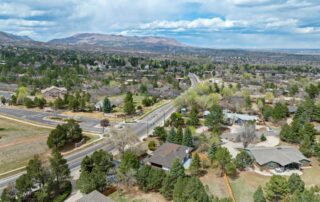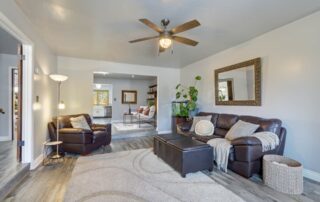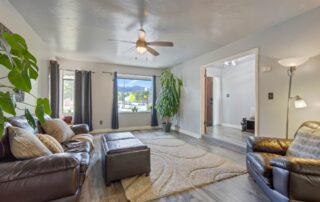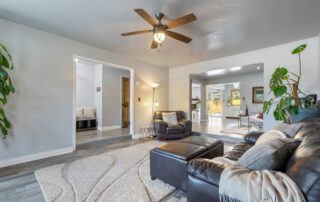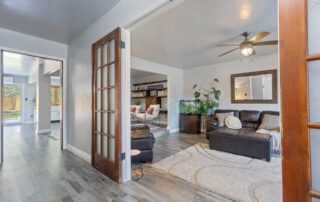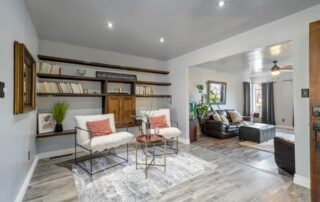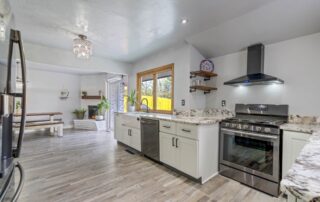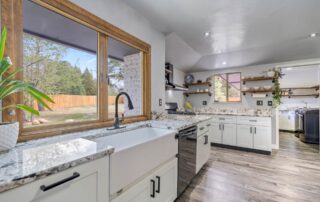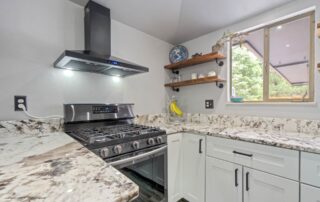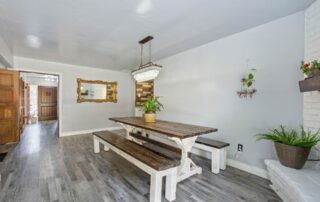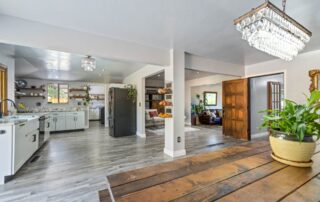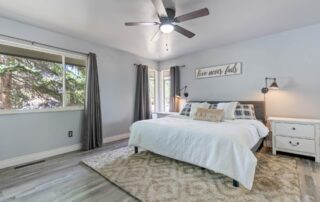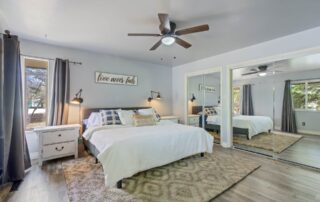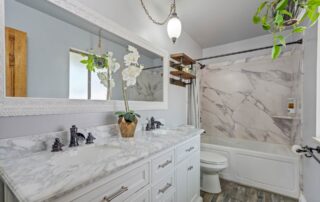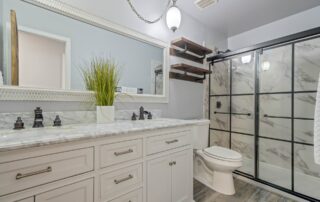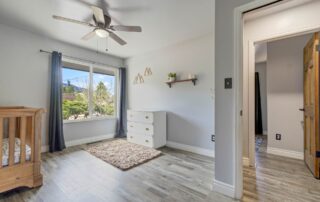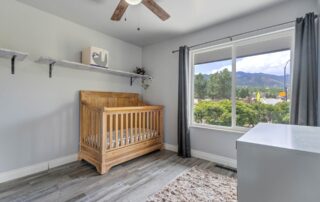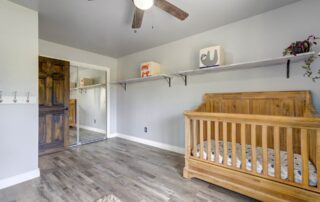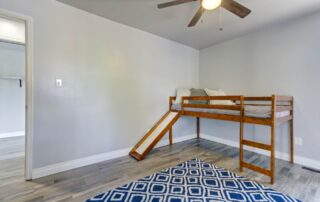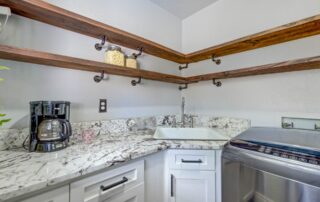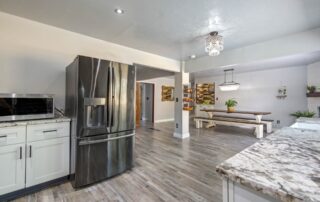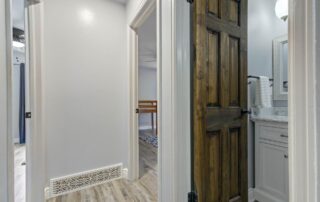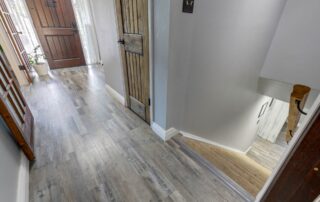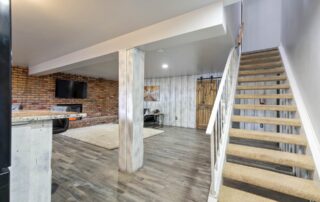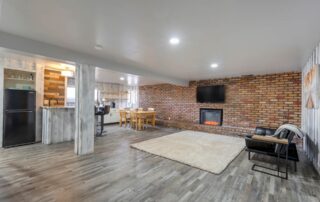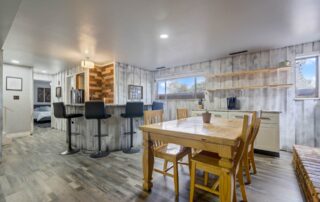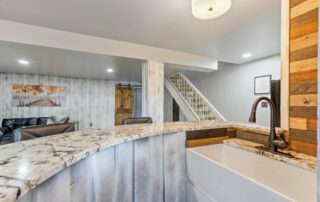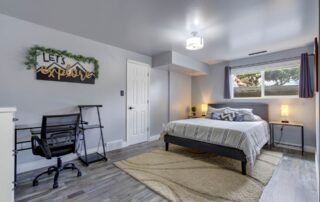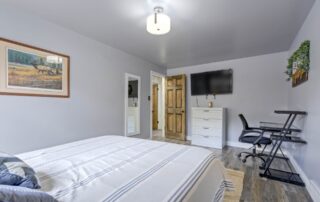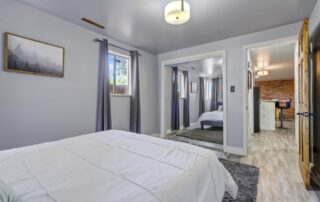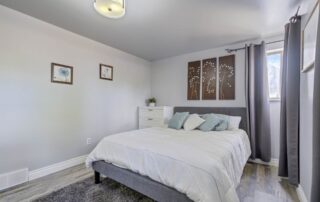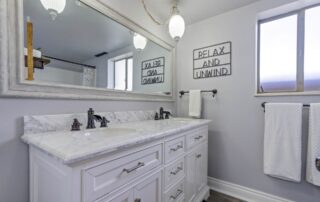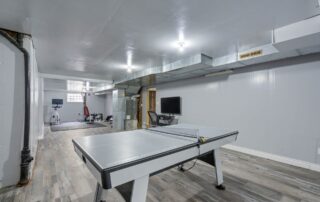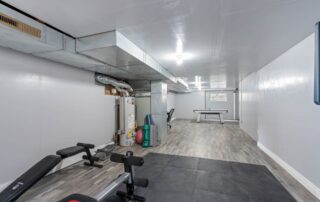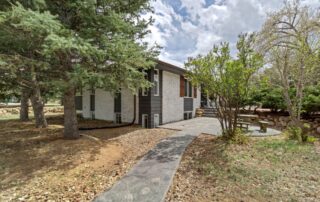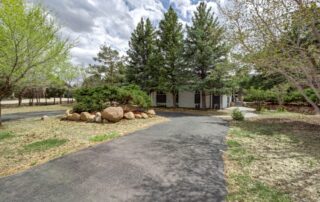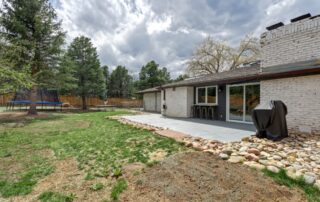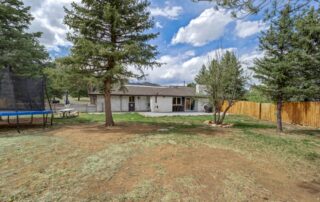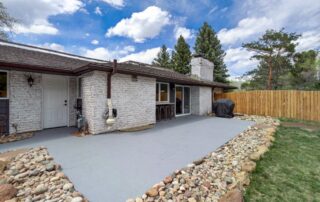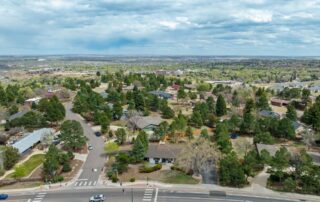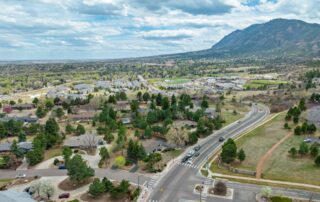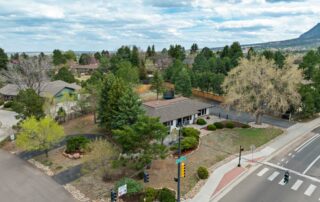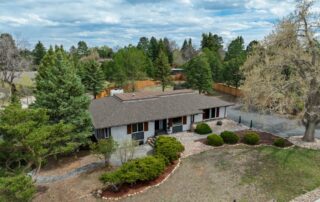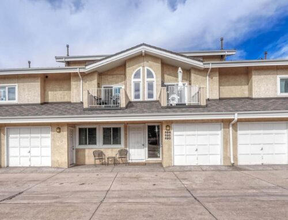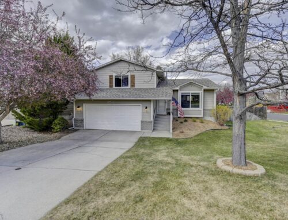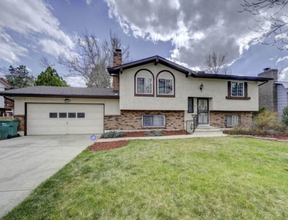1201 Cresta Rd, Colorado Springs, CO
Discover this beautifully updated 5-bed, 3-bath ranch-style home on just over a half-acre lot with breathtaking views of the Cheyenne Mountain range. Located in the highly sought-after District 12, this property blends modern upgrades with a warm, functional layout ideal for daily living and entertaining. A freshly paved driveway and stamped concrete patio welcome you to the home’s inviting entrance. Inside, new luxury vinyl plank flooring flows throughout the main level. The formal living room boasts large windows that perfectly frame the expansive mountain views. Adjacent is a versatile flex space with built-in shelving—ideal for a reading nook, playroom, or office. The open dining area features a built-in coffee bar, electric fireplace, and walk-out access to a spacious fenced backyard—perfect for enjoying Colorado’s summer evenings. The kitchen showcases granite countertops, new cabinetry, and slate-colored appliances including a gas range/oven. Just off the kitchen, a laundry/mudroom with utility sink provides access to the garage and backyard. The primary suite offers dual mirrored closets and an en suite bathroom with marble counters, dual vanity, and a jetted tub/shower combo. Two additional bedrooms and a ¾ bath complete the main level. The finished basement lives like a private suite with a wraparound wet bar, full sink, and refrigerator—ideal for guests or multi-generational living. A cozy electric fireplace and garden-level windows fill the space with natural light. Downstairs also includes two more bedrooms, a full bathroom with dual vanity, and a large bonus room—perfect for a gym, game room, or media space. Additional features include a newer impact-resistant roof, mini-split AC, cedar garage door, radon mitigation system, and wraparound northside driveway with extra parking. Truly a move-in ready home —just minutes from top-rated schools, outdoor recreation, and city conveniences. A rare gem in one of Colorado Springs most desirable neighborhoods!


