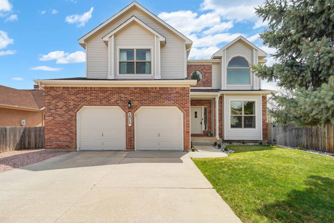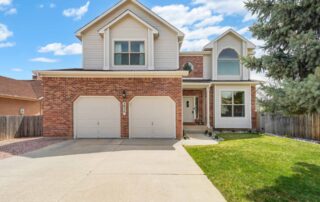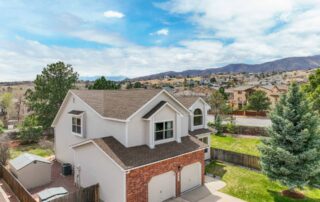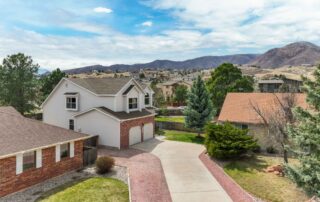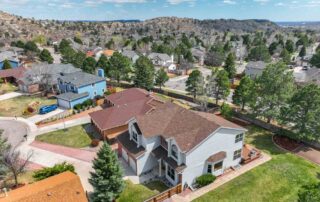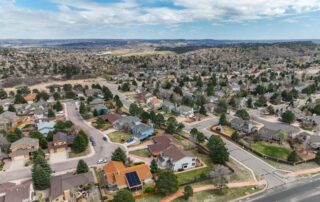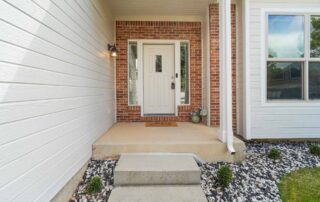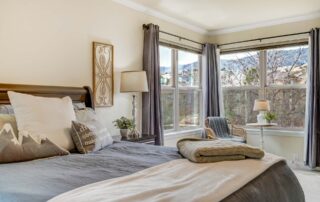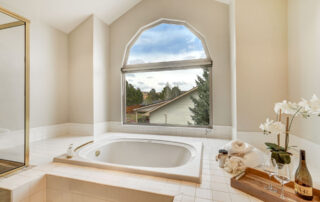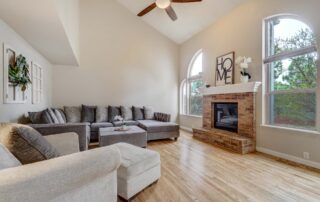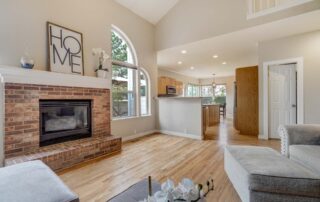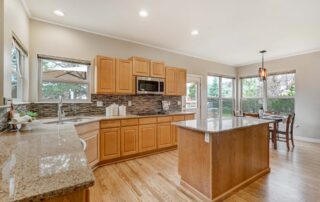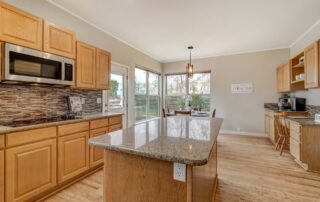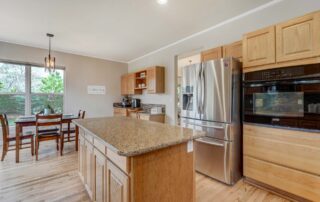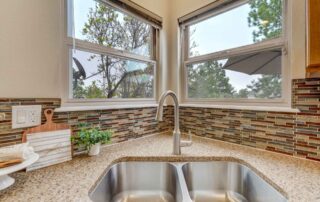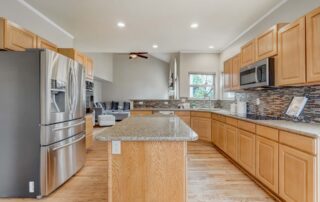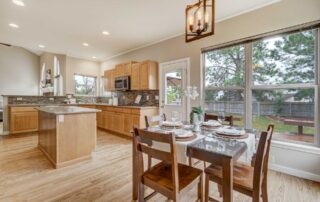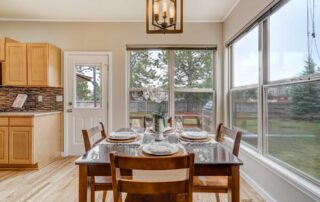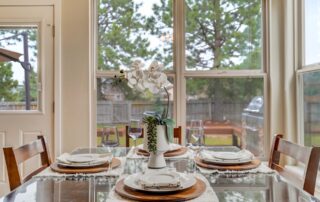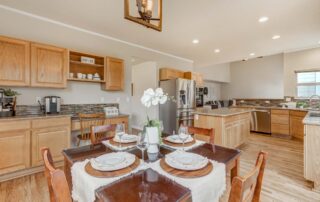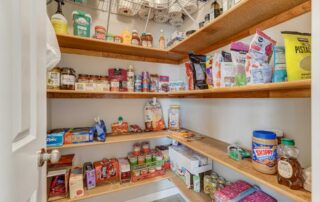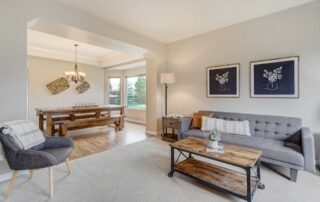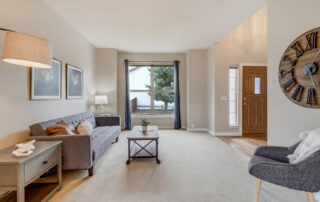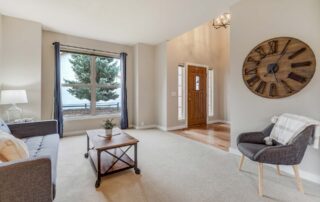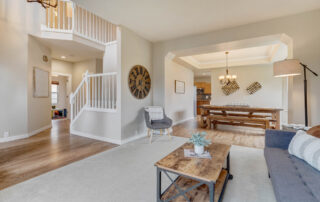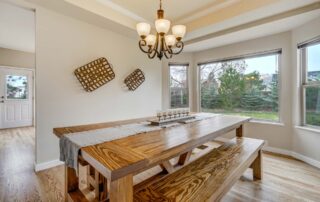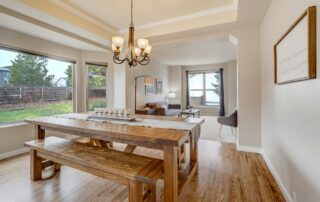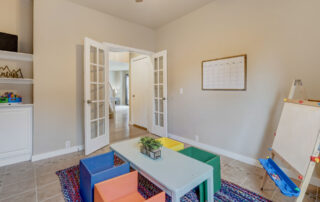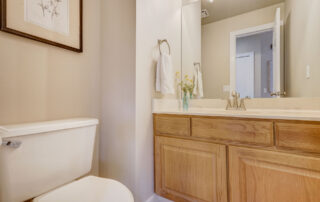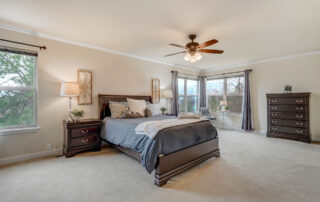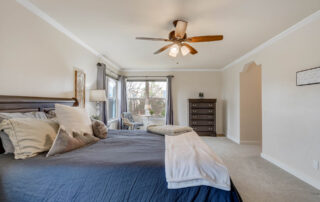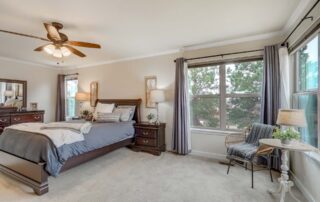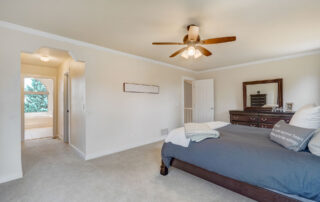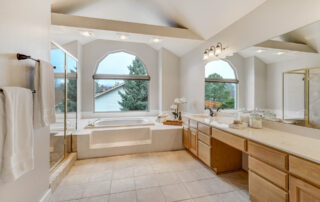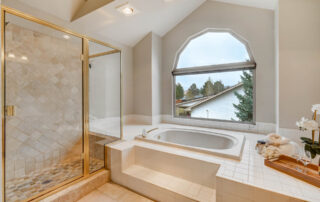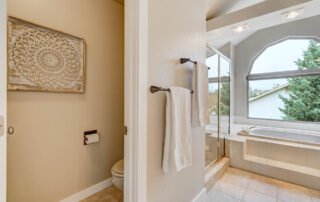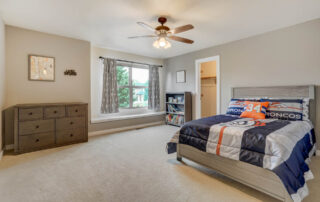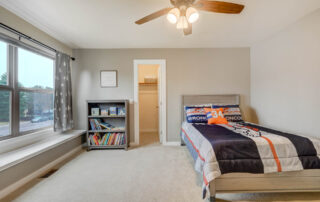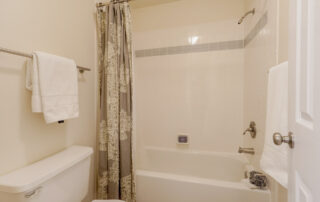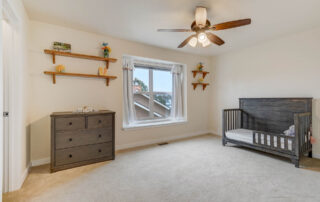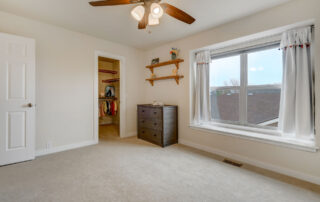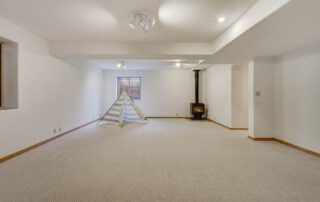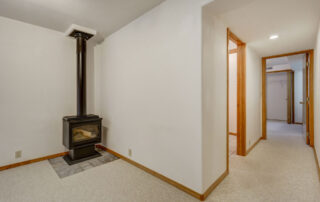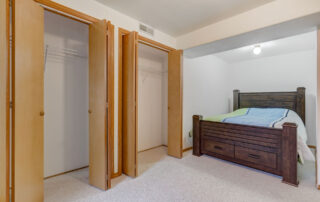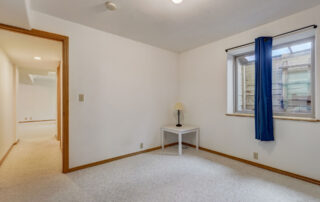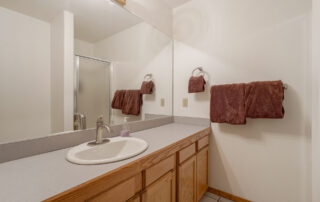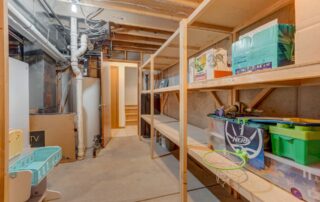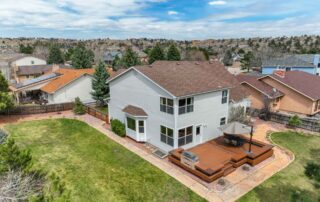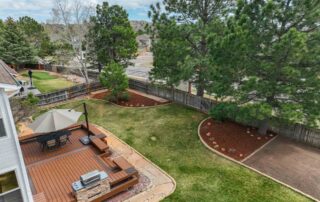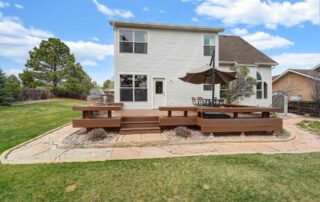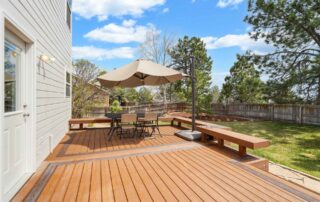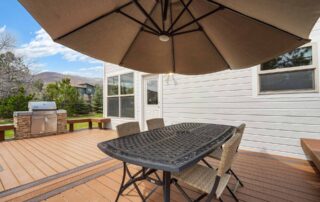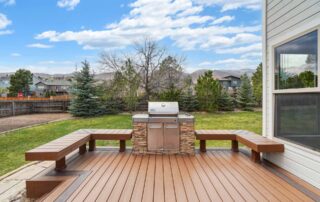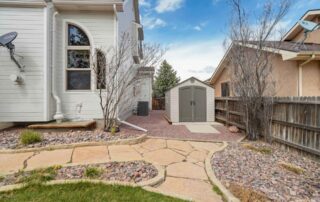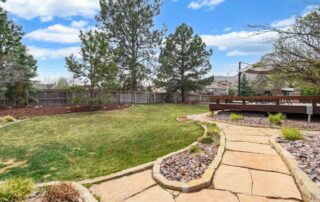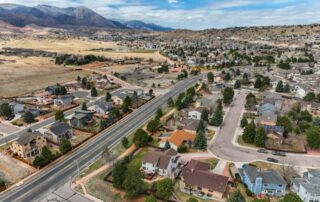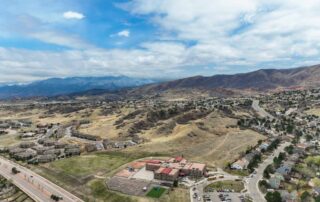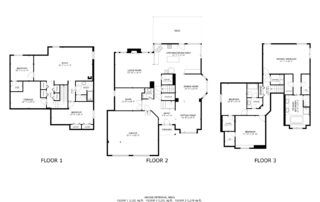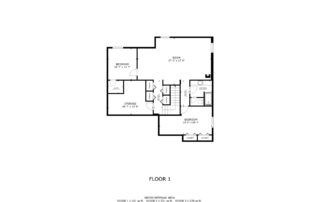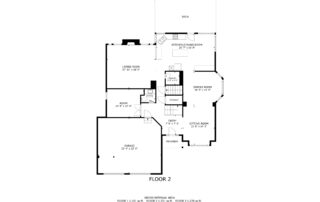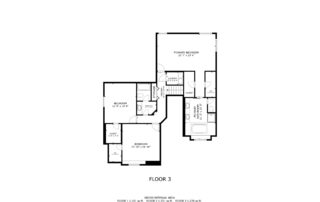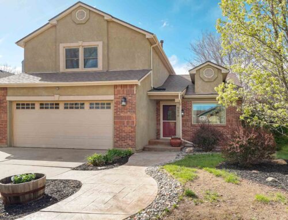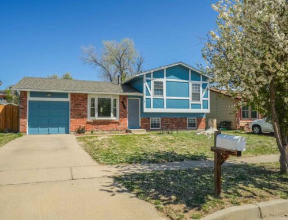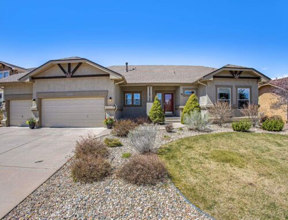1975 Avalon Ct, Colorado Springs, CO
This beautiful home is ideally located on a large lot at the end of a cul-de-sac in the sought after Mountain Shadows neighborhood. You’re just minutes from great hiking, parks, and all the great shops/restaurants the westside has to offer. From the entrance of the home, you’re greeted with hardwood floors, high ceilings, an open layout, and large windows letting in plenty of natural light. The spacious eat-in kitchen hosts a large island, walk-in pantry, granite tops, and a raised bar. There’s a stunning breakfast nook with corner windows that look out over the mountains. The back door leads you out to a composite deck with a built-in grill and an expansive back yard (15,000+ sf lot!) that includes garden beds and fruit trees, making this an ideal home to entertain friends and family! The family room features a large fireplace and high windows. You’ll also find a separate dining area for larger gatherings that includes a tray ceiling, bay window, and crown moulding. The main level also hosts a second living area as well as a large office with French doors. The upper level features a stunning master retreat with beautiful views of the mountains, dual walk-in closets, and a spacious 5 piece bath with travertine tile and heated floors. Two additional oversized bedrooms with walk-in closets and a conveniently located laundry room are also upstairs. The lower level has a third living room area with a fireplace. This could make a great play area or theatre room. You’ll also find two additional bedrooms, a 3/4 bath, and a large storage area with included shelving. This home has been immaculately maintained and updated to include new switches/outlets, casing, trim and doors on the main and upper levels as well as new paint inside and out. High efficiency furnace and A/C, updated windows, whole house fan, and a storage shed are just a few of the additional features that this beautiful home has to offer.


