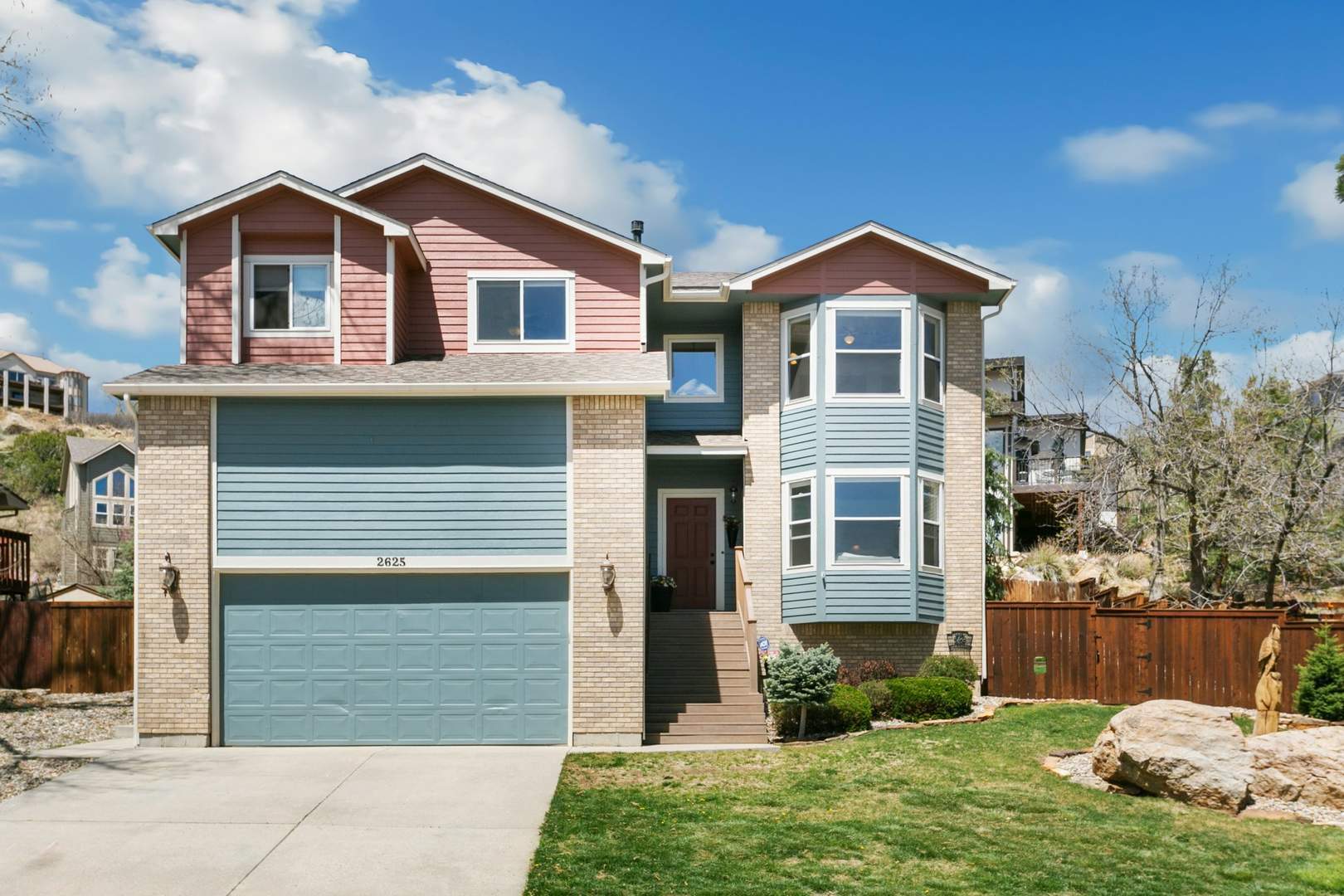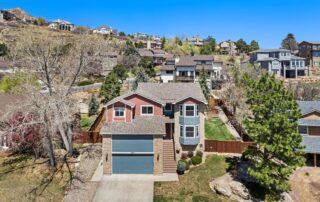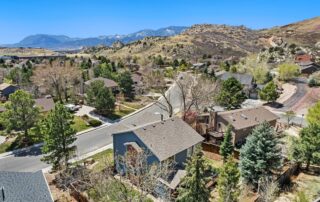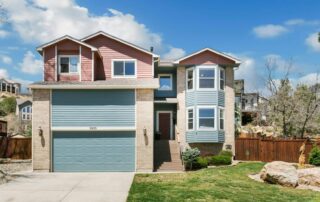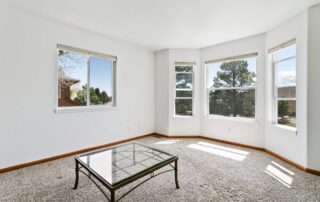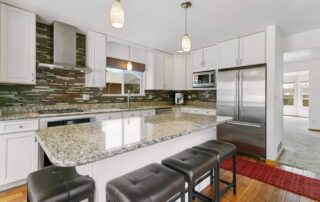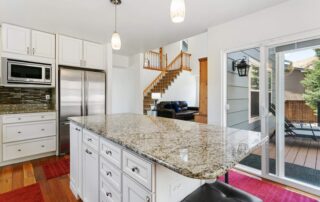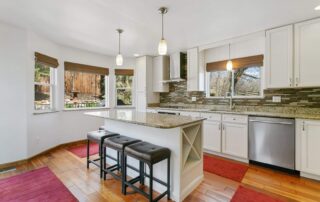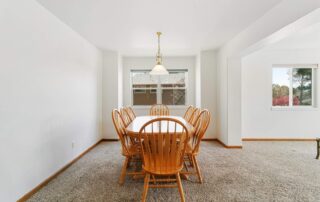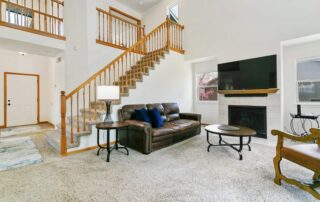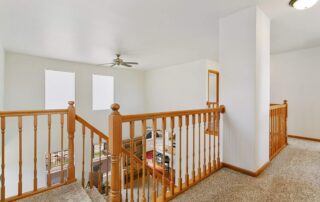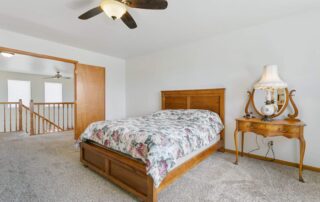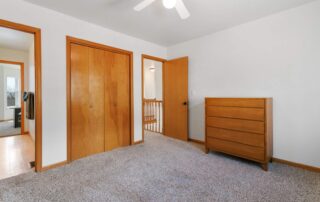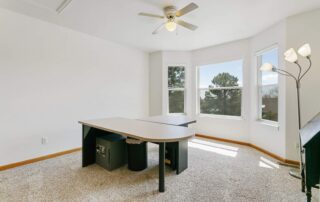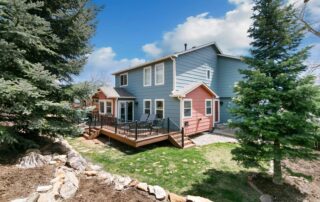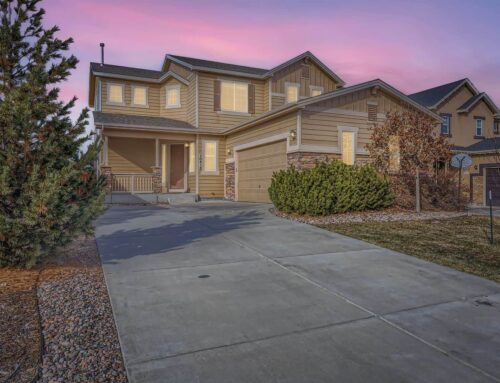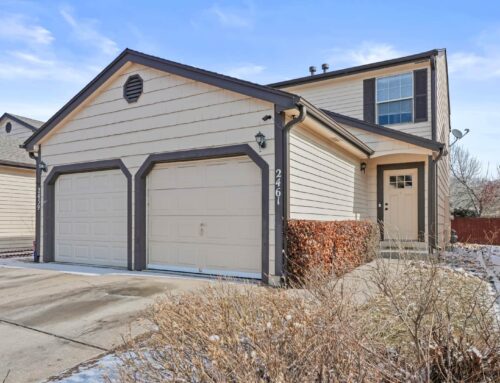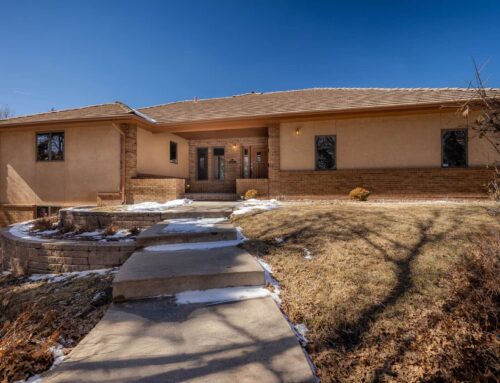2625 Stoneridge Dr, Colorado Springs, CO
Almost reach out & touch the bluffs with this custom two-story home. Enjoy the tremendous indoor and outdoor living opportunities in this move-in ready five-bedroom four bath home with interior just painted. As you enter, you will immediately notice the light and bright floor plan including the two-story family room with gas fireplace. The well-designed remodeled kitchen offers an oversized island with bar stool seating and a sliding glass door with access to a huge composite deck across the back of the house. Enjoy watching the big horn sheep on the mountain bluffs from your back deck. Completing the main level is a formal living/dining area, powder room and laundry room. Upstairs you will come upon the loft that overlooks the family room, two secondary bedrooms that share a Jack ‘n’ Jill bathroom on one side of the home and a spacious primary bedroom with a 5-piece bathroom including a walk-in closet. The finished basement offers an additional living space, three bedrooms and a full bath. The two-car garage offers storage space and a great workbench area. The property is close to endless trails, Blodgett Peak Open Space, Ute Valley Park and Garden of the Gods. Do not miss this opportunity.


