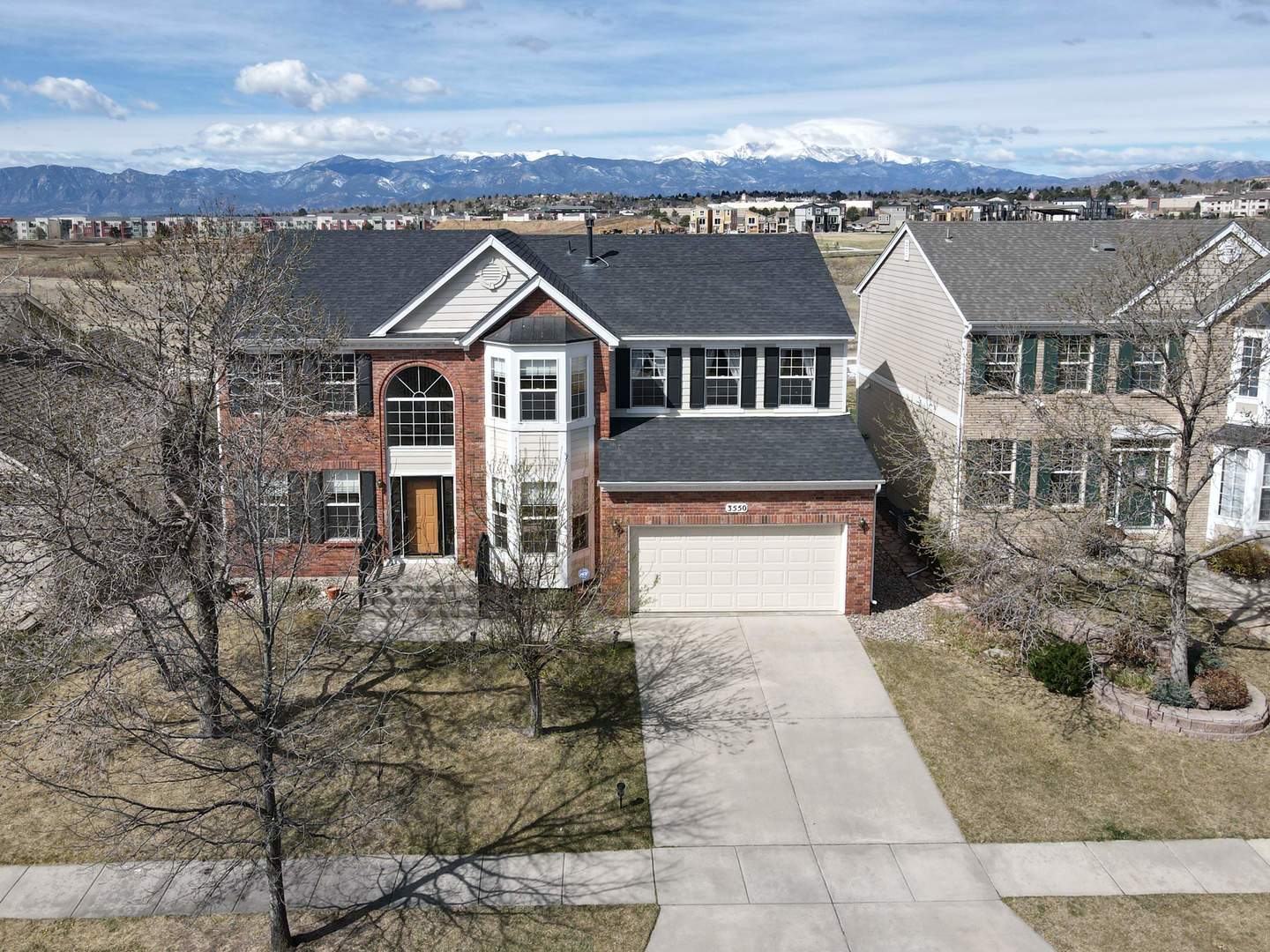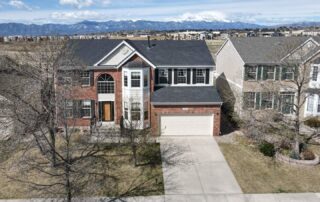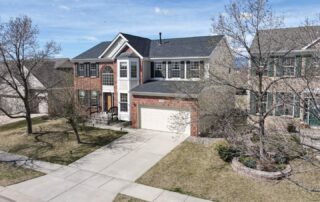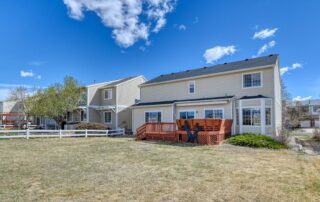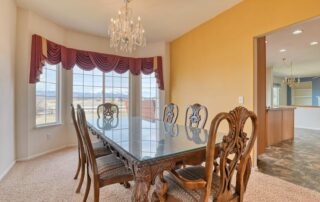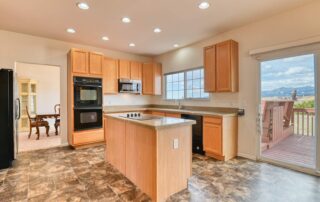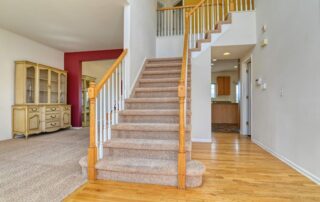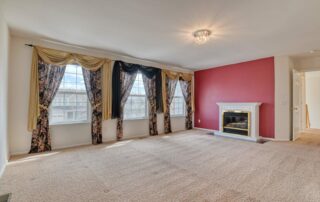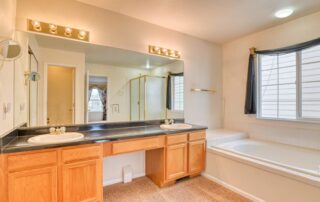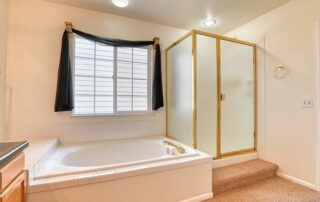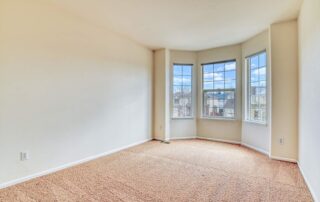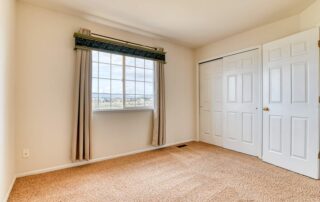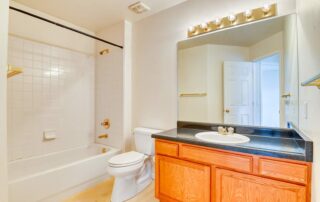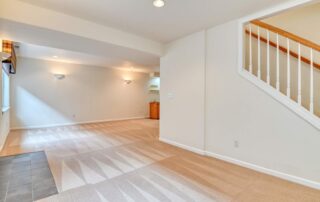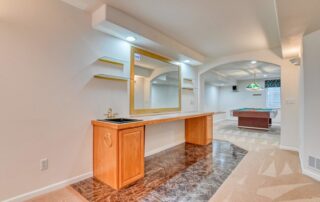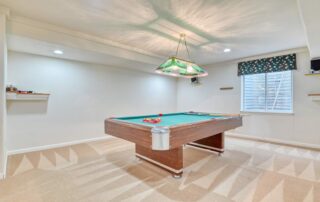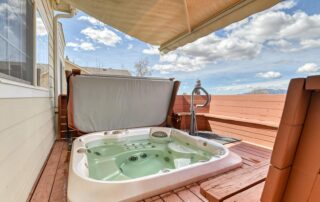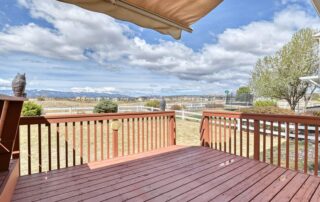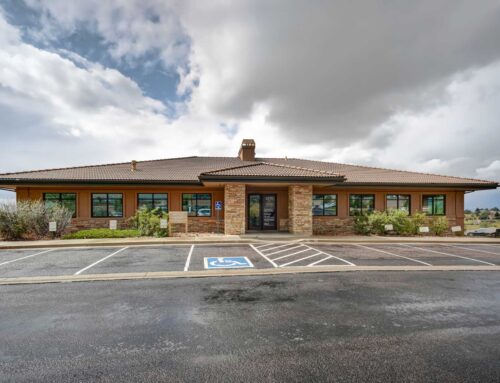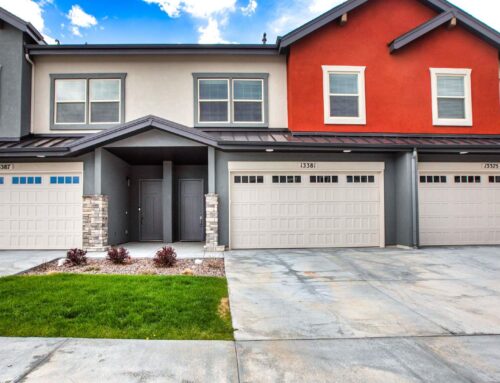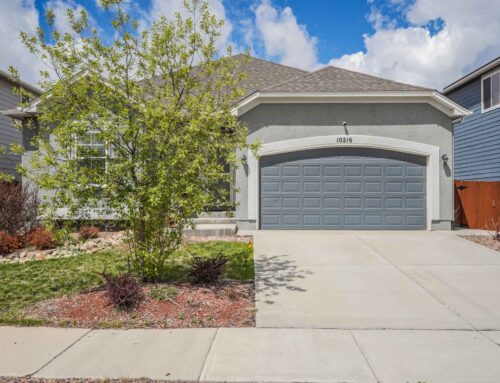3550 Pony Tracks Dr, Colorado Springs, CO
This well-maintained home offers a blend of comfort and functionality. You will fall in love the minute you step into the large 2-story entry way. Real wood flooring leads to the office with French doors, built-in shelving and bay bump-out window. Enjoy the formal living room and dining areas for those special occasions. There is no lack of counter space in the wonderful kitchen which features solid surface counter tops, smooth surface cook-top in the large island, double wall ovens, some cabinet w/pull-out drawers and a great kitchen work station. The main level family room boasts built-in cabinets, shelving, and a gas fireplace as well as outstanding views. If your wish list has a large master suite with a big closet then you can now check it off of your list. Go ahead and check off 3 additioanl bedrooms all on the same upper level along with laundry room. The finished basement adds versatility with three distinct places to have fun in as you enter the 2nd family room space, wet bar area with a full-size refrigerator as well as the gaming room featuring pool table. We saved the best for last. This large back deck is the perfect spot for entertaining with friends and family or just relaxing after a long day in the hot tub! The large entertaining space also has a retractable electric sun-shade awning so you can enjoy your unobstructed views of Pikes Peak. Conveniently located near shopping, entertainment, parks, and schools, this home is the gem you have been waiting for.


