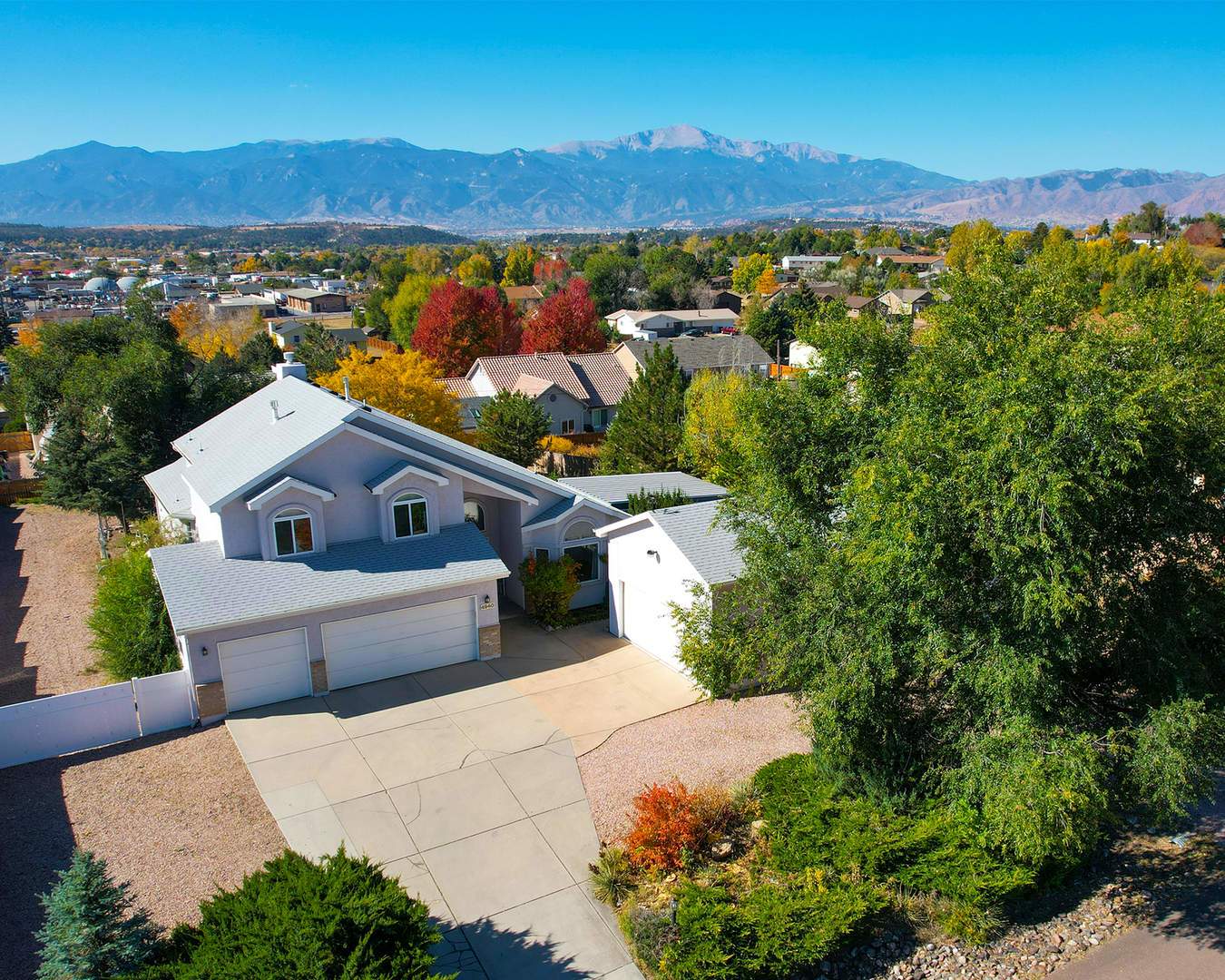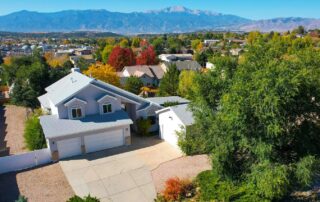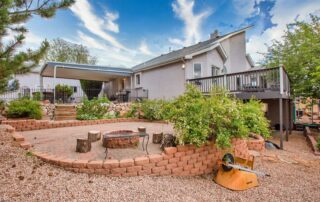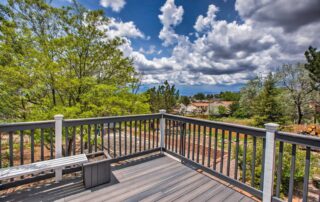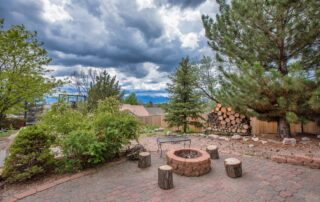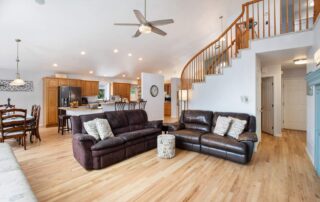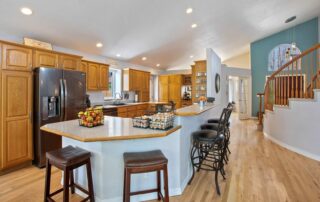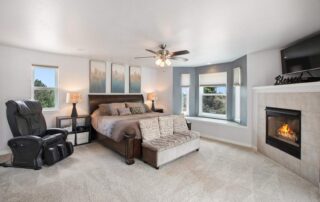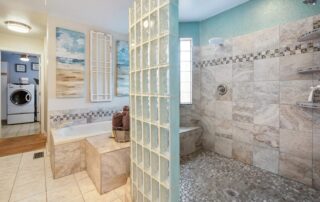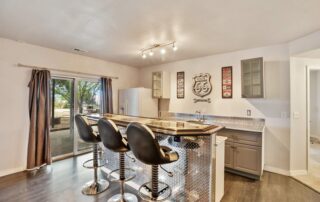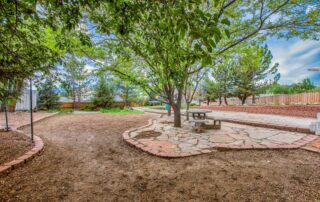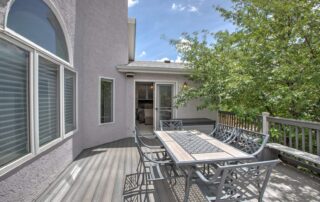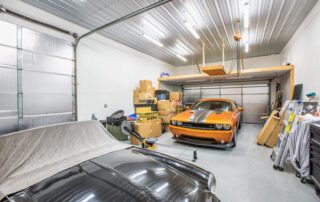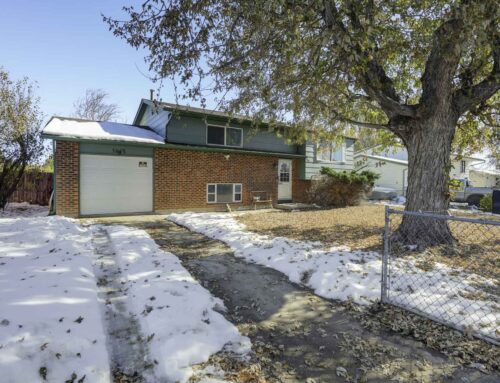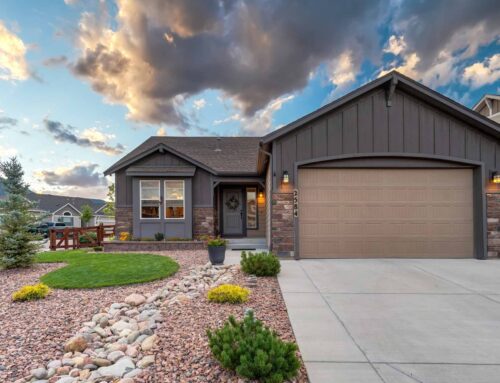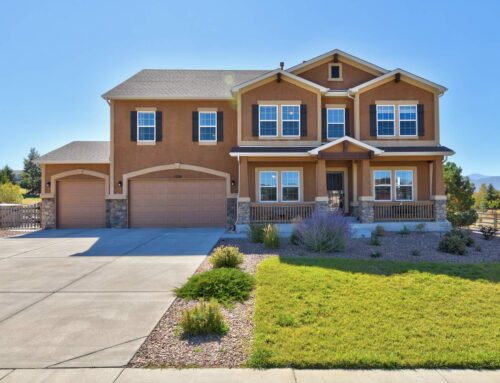4940 Silver Dr, Colorado Springs, CO
Welcome to your dream home and property! This five-bedroom, four bath home sits on half an acre in one of Colorado Springs most desirable neighborhoods, a little oasis in the middle of the city! The first thing you will see when you pull up to this home is a huge shop with garage doors on two sides featuring an engine hoist, loft storage and three bays. Truly every gearhead’s dream! As you enter the home, a soaring two-story entry greets you featuring a curve staircase with wood trim. Tucked just to the right of the entry is a quiet home office or formal dining room with French doors and a bay window. Beyond the staircase is the great room with two story windows and views of Pikes Peak. The dining area walks out onto a composite deck for outside dining. The large kitchen features double wall ovens, ample storage, and a breakfast bar for socializing. You will be thrilled with the main level primary suite with views of Pikes Peak, a luxurious 5-piece master bath and walk-through closet connecting you to the laundry room. This is an age in place home with main level living! The upper level has a multi-purpose loft at the top of the curved staircase overlooking the great room. Just imagine the possibilities… homeschool room, craft room, children’s play area, video game area, additional office space, etc. There are two bedrooms and a bathroom on the upper level as well. The basement does not disappoint! You will fall in love with the unique bar area for entertaining which flows out to a patio and huge back yard. A bonus in the backyard is a chicken coup and enclosure populated with chickens which are negotiable. The family room includes a projector TV and screen for movie nights. The basement also features two additional huge bedrooms and a bathroom. With two patios, and a deck this home is ready for summer parties that will create many memories with friends and family! A bonus is this home is in the county on not in the city. Save on sales tax! New roof coming soon!


