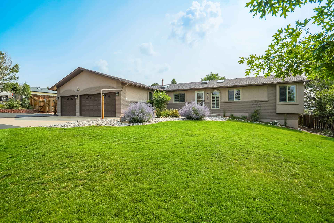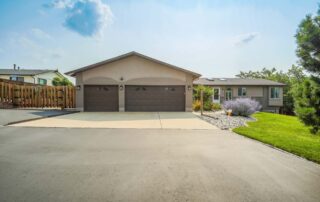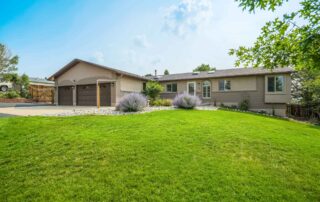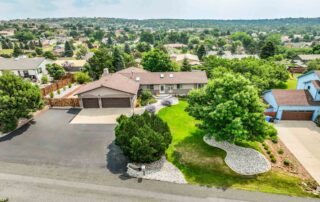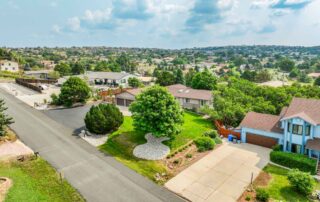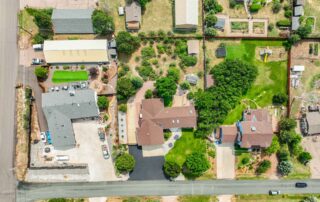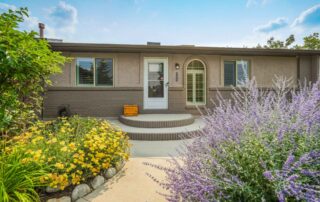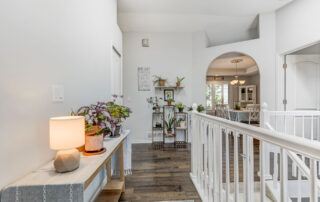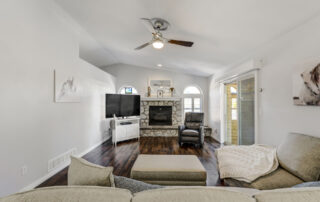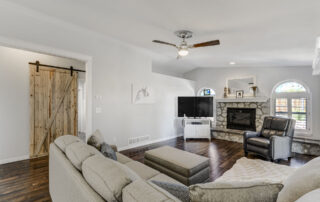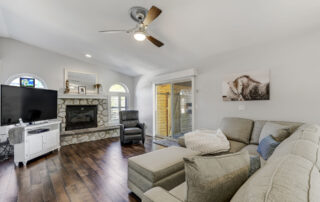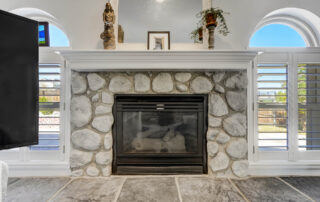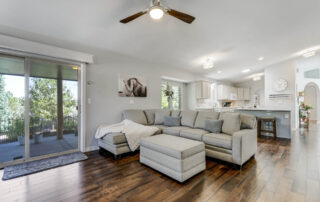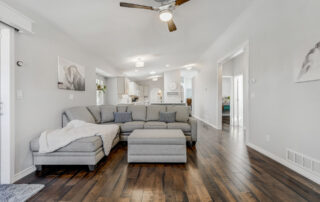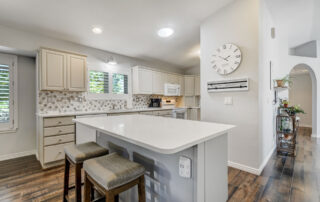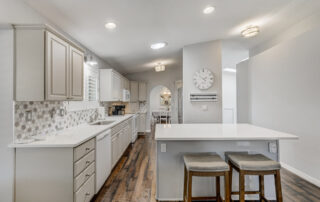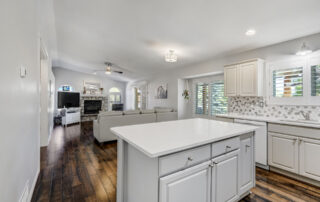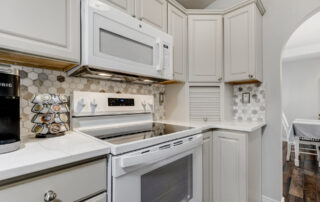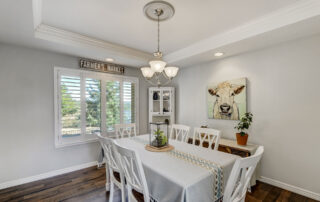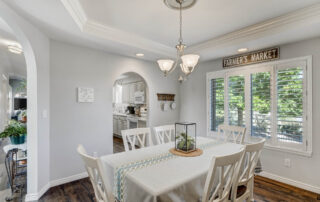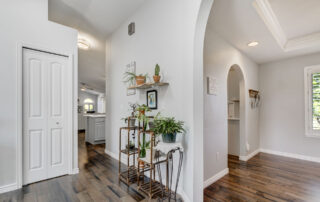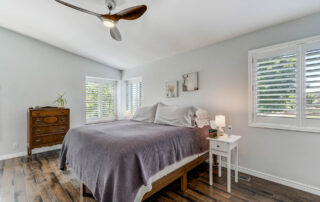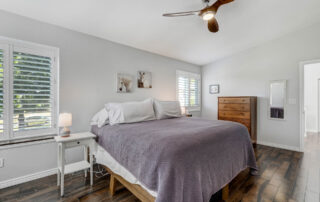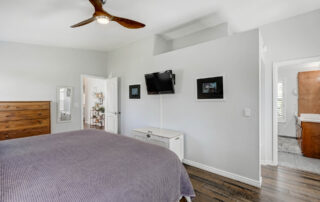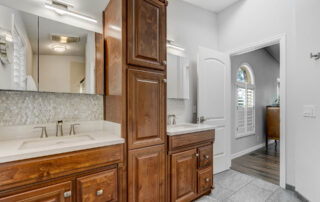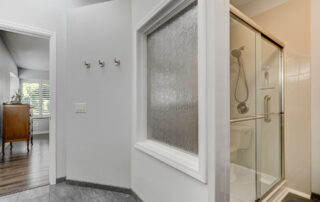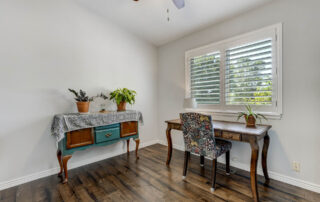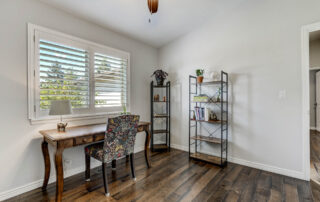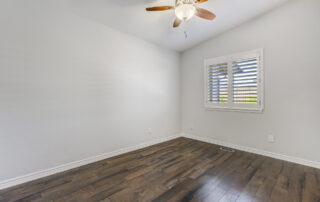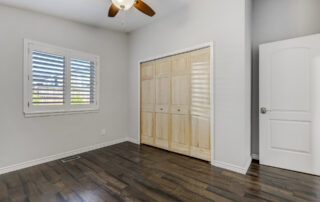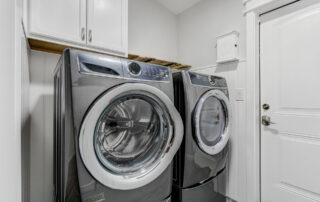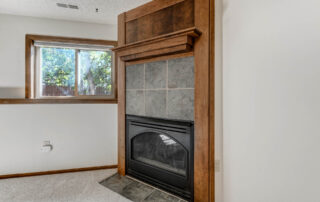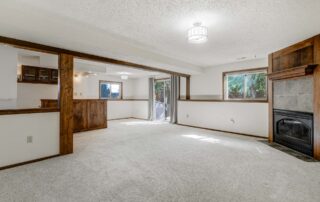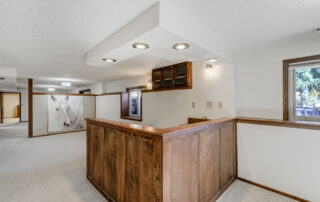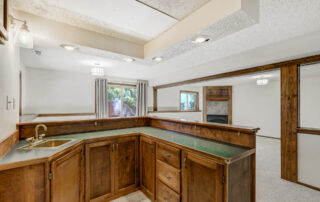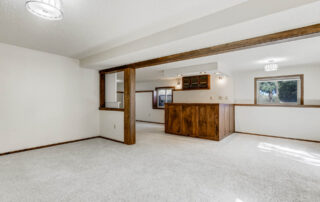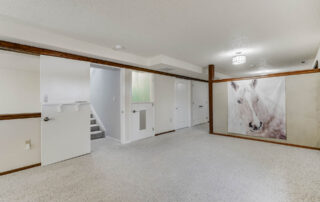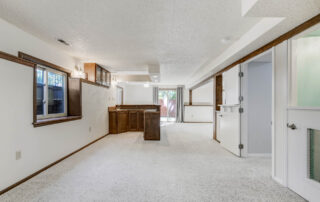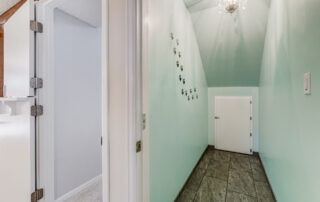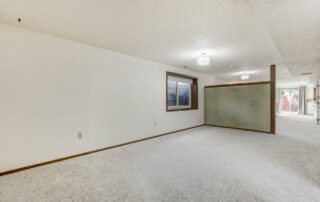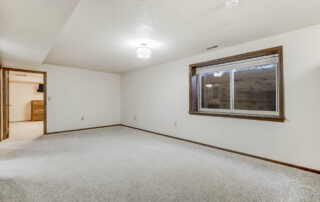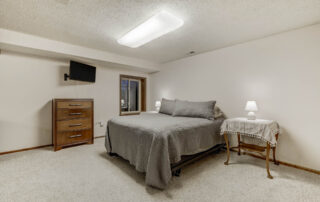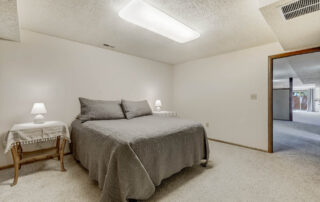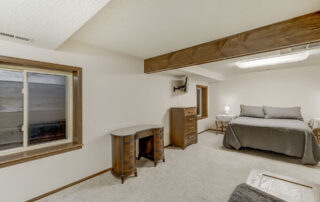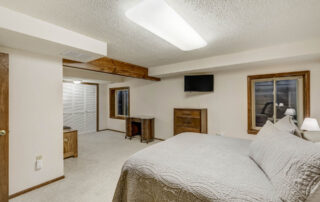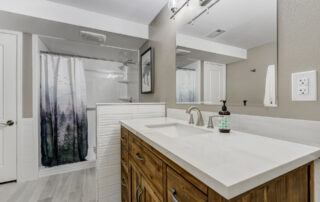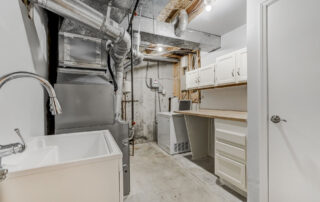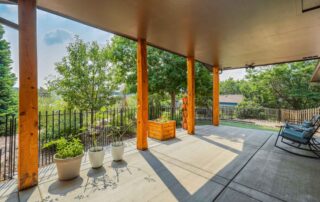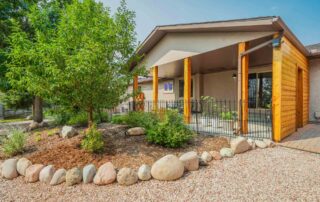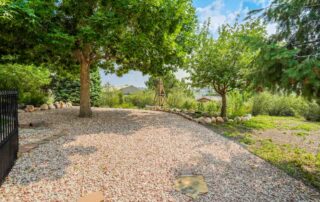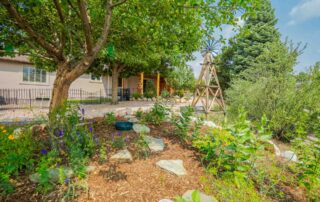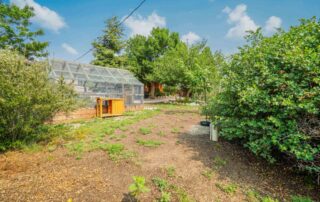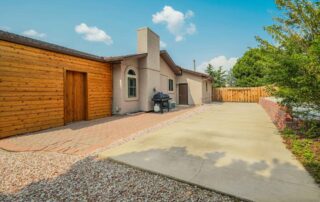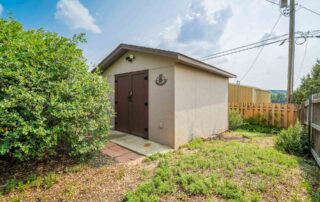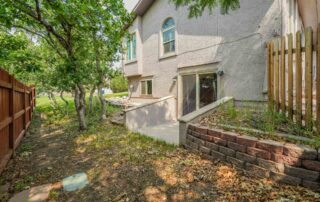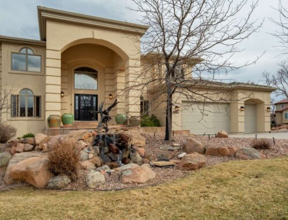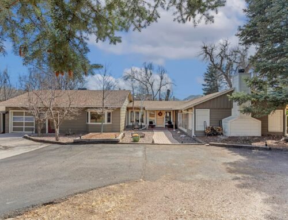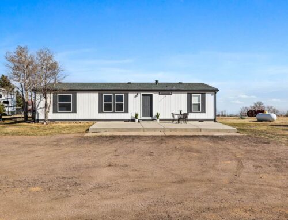5065 Sapphire Dr, Colorado Springs, CO
Enjoy country living in the heart of the city! This well-maintained 4-bedroom, 3-bathroom rancher sits on a beautifully landscaped ½-acre lot with stunning Pikes Peak views. Step inside to a bright, welcoming entryway and experience main-level living at its finest, with a host of recent upgrades. The freshly painted interior and exterior complement the new hardwood flooring throughout. The kitchen, designed for both style and function, features new quartz countertops, a large island with a breakfast bar, pantry, and tiled backsplash, all enhanced by updated light fixtures. The open-concept design connects the kitchen seamlessly to the living room, where vaulted ceilings and a stone gas fireplace create a cozy atmosphere. From here, walk out to the covered concrete patio and spacious backyard – perfect for relaxing or entertaining. The formal dining room exudes elegance with its decorative tray ceiling, crown molding, and new lighting. Retreat to the main-level primary suite, a bright and airy space with vaulted ceilings and an en-suite bathroom. The primary bath includes a double vanity, new countertops, a tiled backsplash, and a walk-in closet. Two additional bedrooms, a full bathroom, and a convenient laundry room complete the main level. Downstairs, you’ll find a large family room with a wet bar – perfect for a home theater or game room. The garden-level basement offers plenty of natural light and walk-out access to the yard. A fourth bedroom, ¾ bath, and utility room complete this space. In addition to the 3-car garage, you’ll find separate RV parking, while the backyard boasts beautiful natural landscaping, a greenhouse, and a storage shed with electricity. The large lot provides mountain views, auto-irrigation for the lush landscape, and is one of few homes converted to municipal water. With no restrictive HOA, this home offers privacy, tranquility, and room for all your hobbies, all while being close to city amenities. Don’t miss this opportunity!


