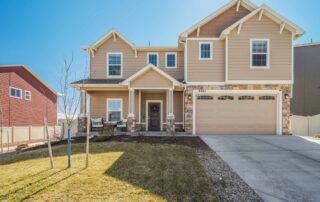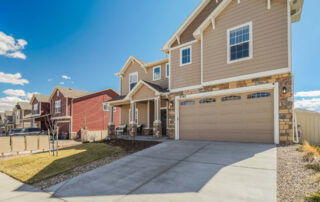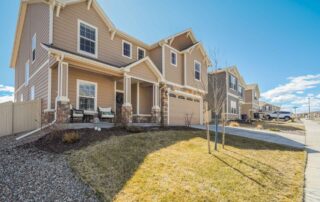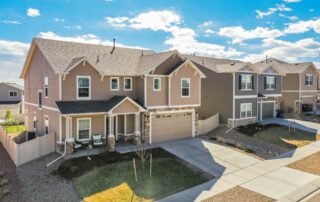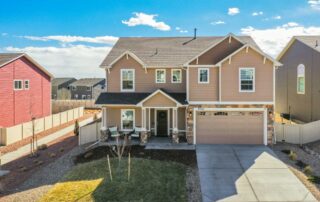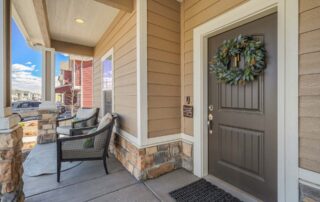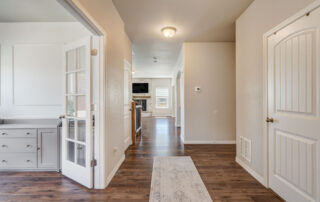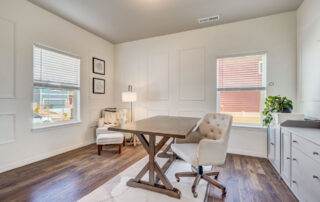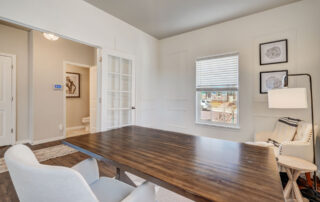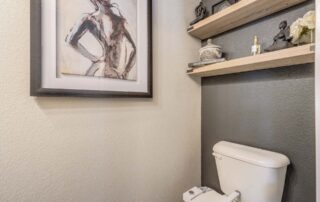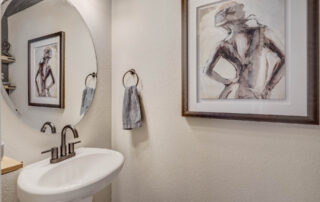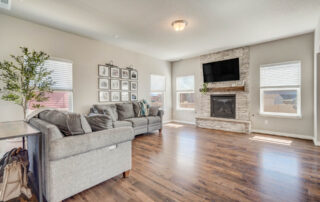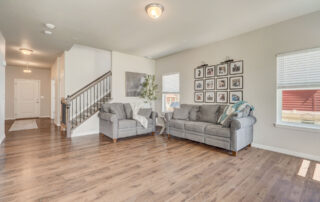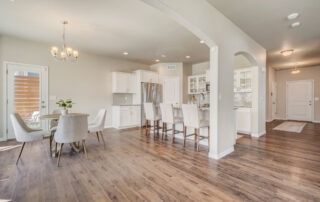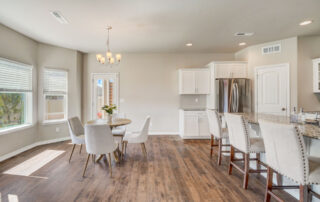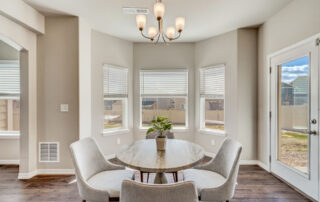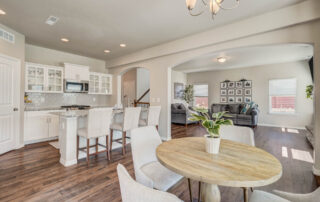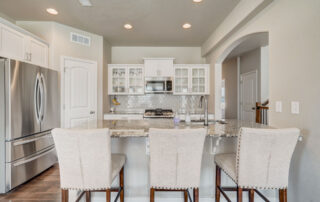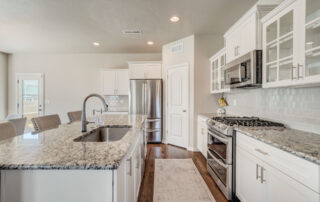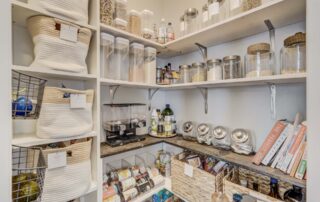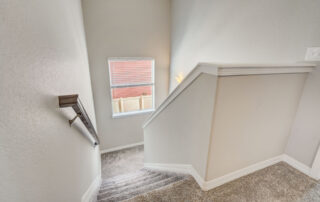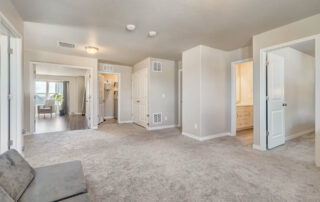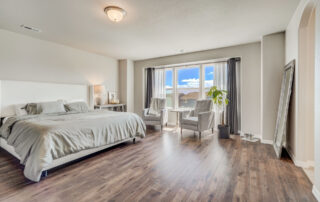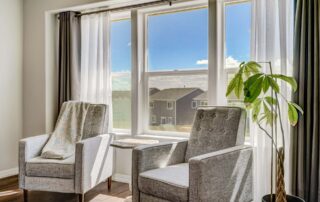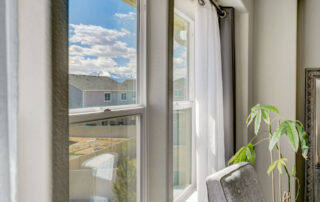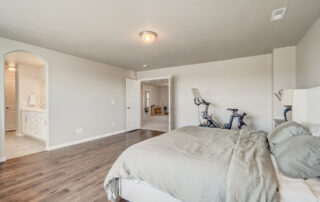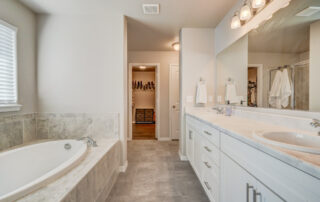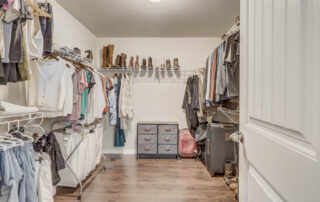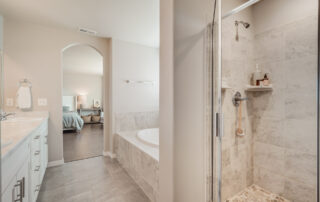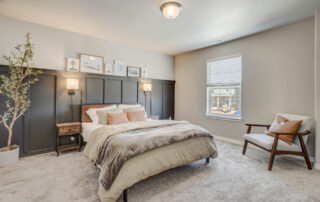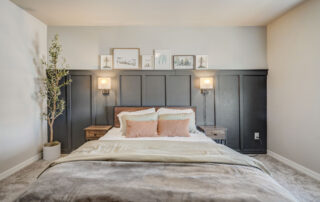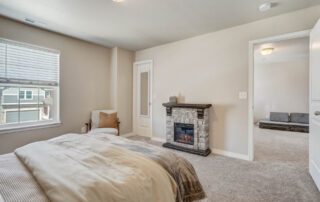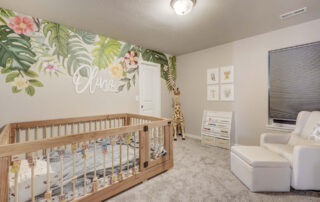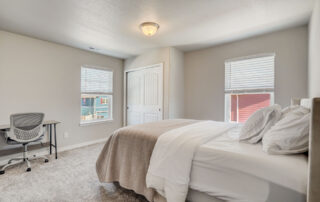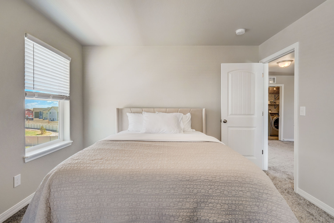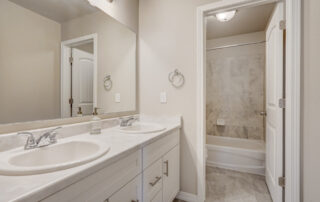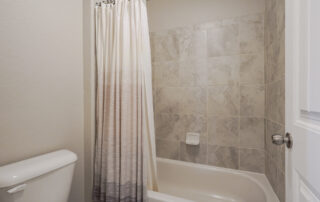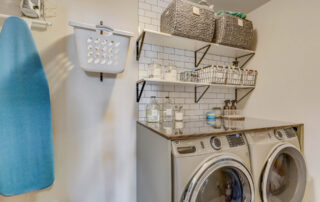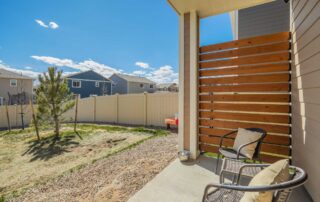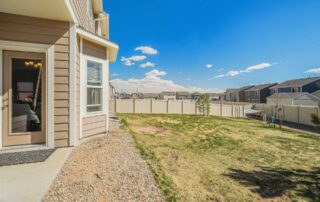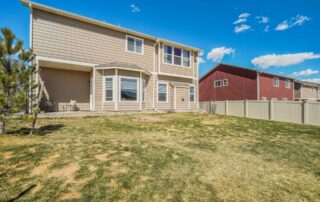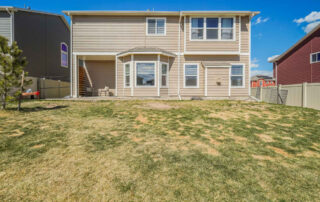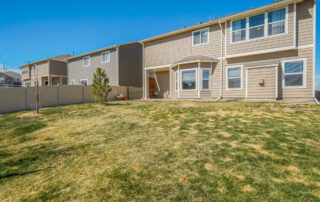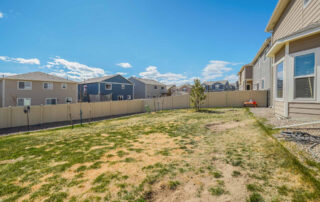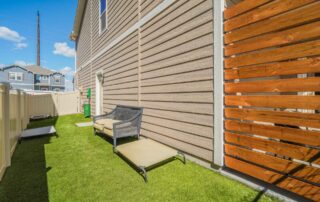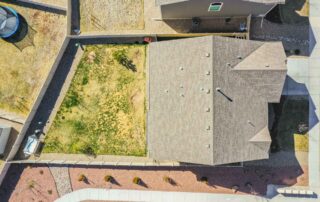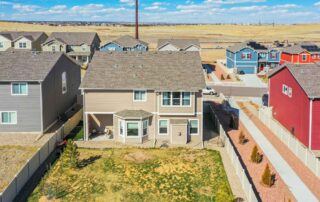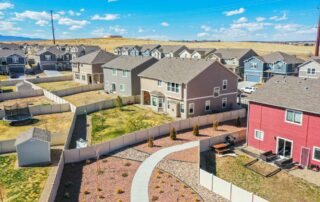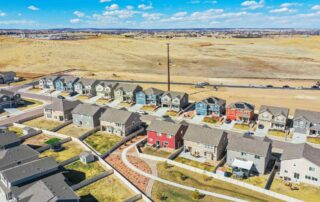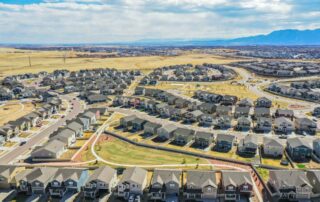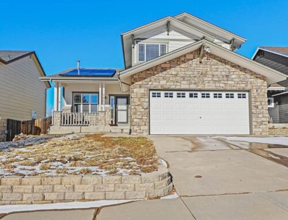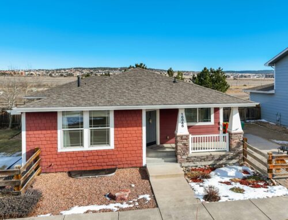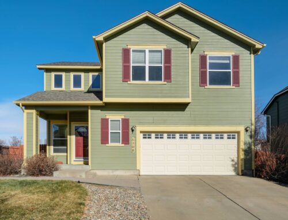8365 Talc Dr, Colorado Springs, CO 80938
Welcome to The Enclaves at Mountain Vista, where luxury meets comfort! Prepare to fall head over heels before even stepping through the door, captivated by the charm of this home’s delightful curb appeal and inviting front porch. This stunning Charleston floor plan by Challenger Homes sets a new standard in upscale living. Enhanced with upgrades and personalized touches, this home could easily serve as the neighborhood’s model home. Step inside to discover a bright front office with elegant French doors, leading you to the main level with exquisite manufactured wood floors. The welcoming living room features a magnificent masonry gas fireplace, perfect for cozy evenings and winter nights. The spacious kitchen, boasting white cabinets, granite countertops, and a gas stove, seamlessly flows into a charming dining area illuminated by a bay window, inviting ample natural light to brighten your mornings. Upstairs, you’ll find four bedrooms, an additional family room, and a convenient laundry room. The primary suite offers Pikes Peak views and a luxurious 5-piece bath with an upgraded soaking tub. Two of the additional bedrooms feature walk-in closets, showcasing thoughtful storage solutions. The secondary bathroom boasts double sinks for added convenience. The 3-car tandem garage, space for a workshop, offers versatility and includes a dedicated space for your beloved furry friends, featuring an adorable dog run leading to a pristine turf area in the side yard. Outside, the cared-for backyard, adorned with lush evergreens, offers additional privacy and tranquility. Adjacent trails provide easy access to the community park and endless outdoor adventures, while convenient proximity to shopping and entertainment ensures a vibrant lifestyle. You are bound to love this home at The Enclaves!



