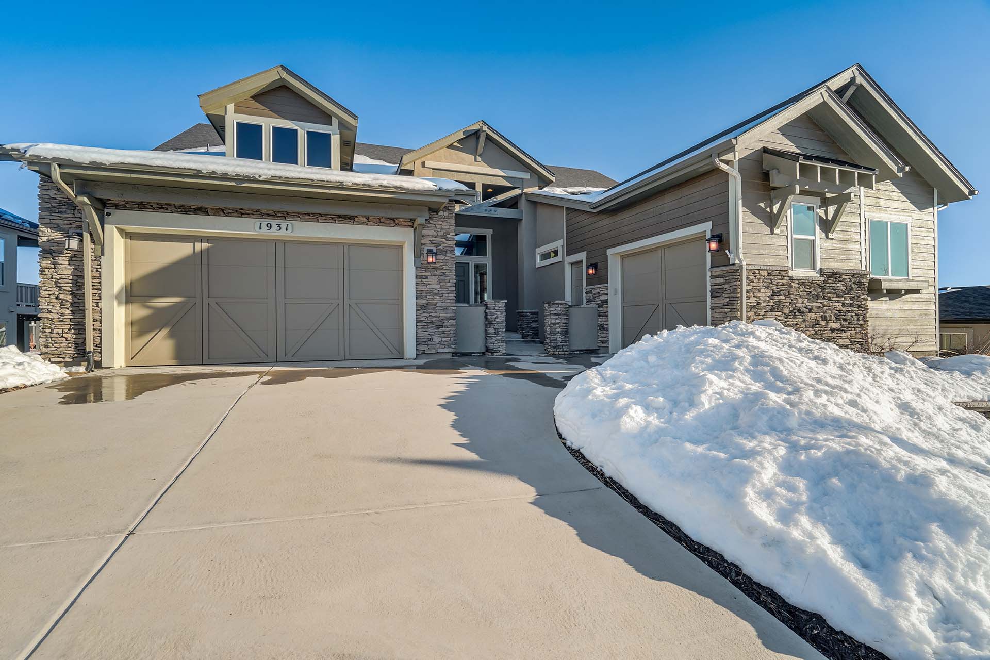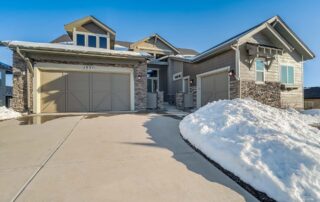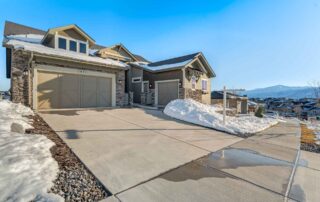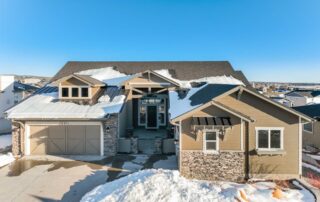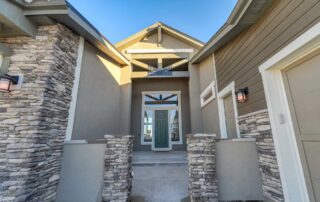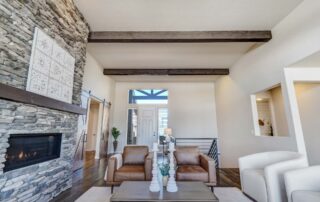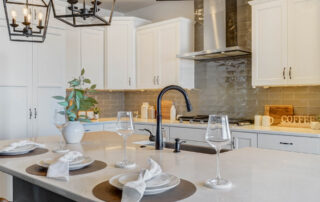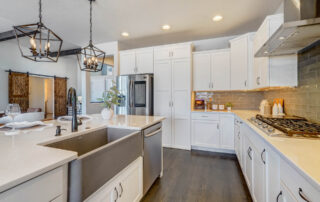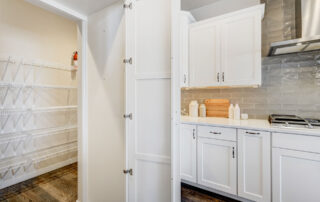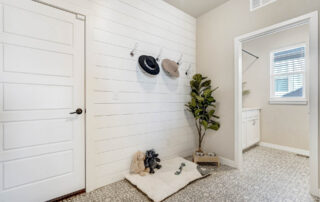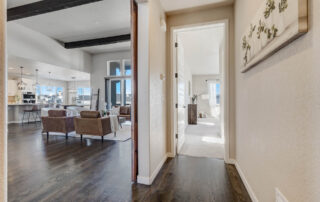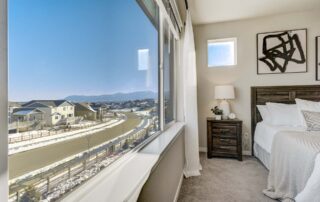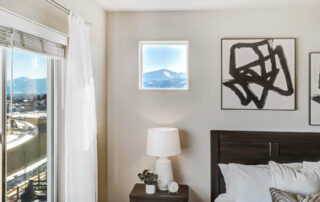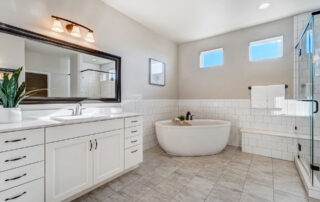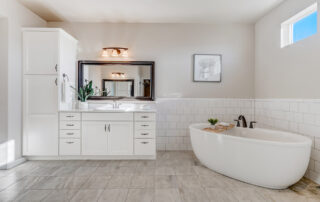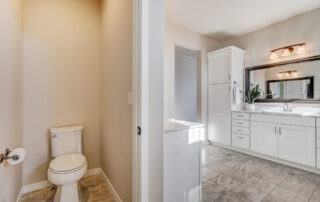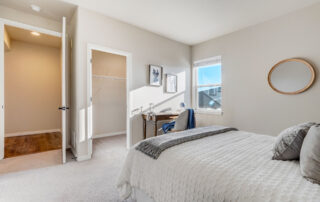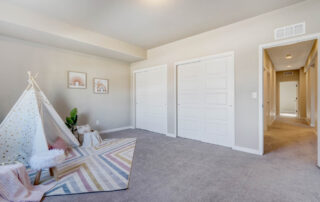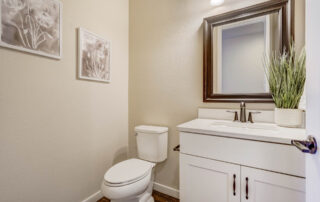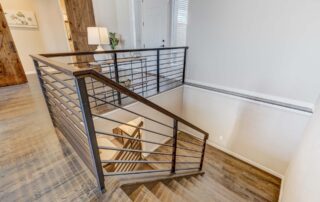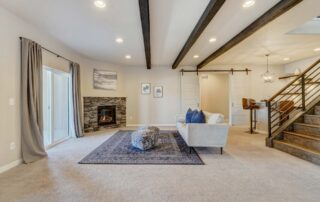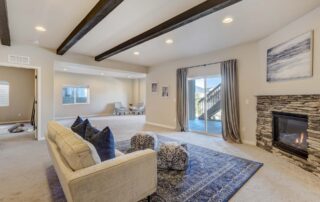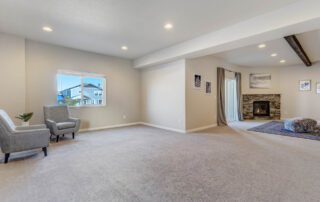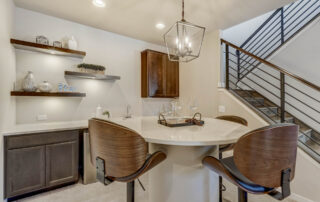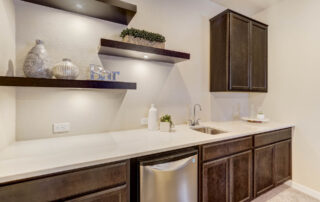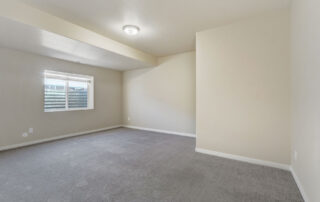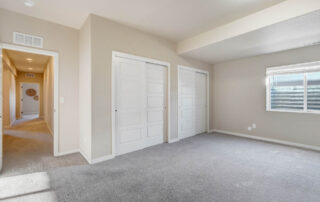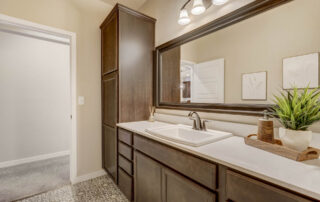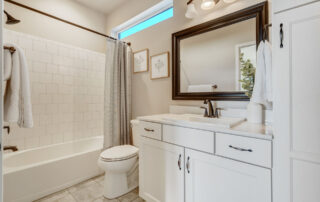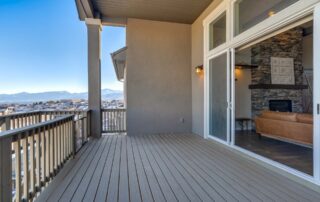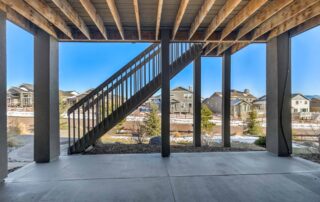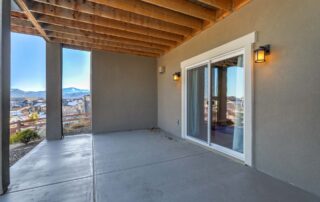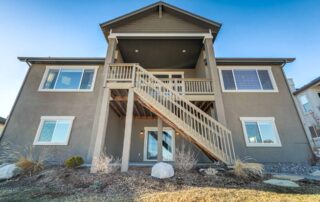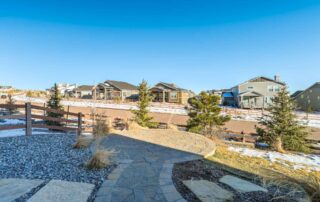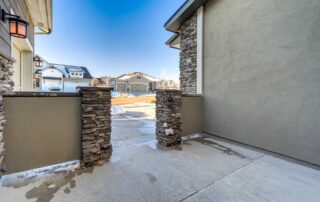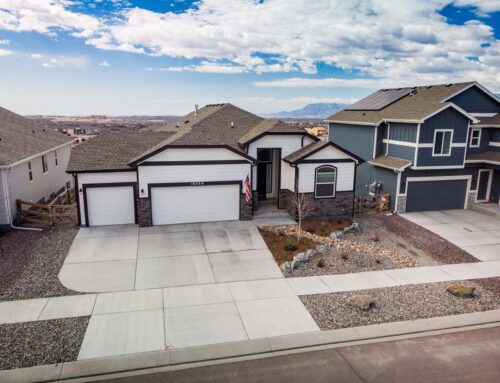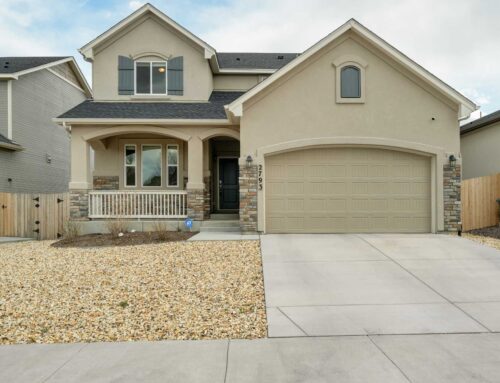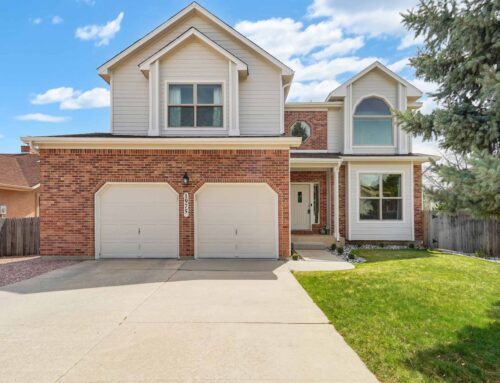1931 Walnut Creek Ct, Colorado Springs, CO
Welcome to this stunning contemporary home, boasting an inviting courtyard entryway. There a 2-car garage with an additional single car garage attached for your convenience. This residence exudes style with its grand foyer entrance, 8ft tall doors, solid oak floors, and contemporary iron railings. The 13ft tall ceilings adorned with beams create a sense of grandeur, complemented by the floor-to-ceiling stone fireplace in the great room. Natural light floods the living space through a double sliding glass door, opening to a covered, composite deck that provides the perfect space for relaxation and entertainment offering full Pikes Peak views. The heart of this home lies in its gourmet kitchen featuring white cabinets, custom hardware, subway tile backsplash, & quartz countertops. A spacious walk-in pantry, farm sink, smart refrigerator & high-end gas range with griddle & full hood complete the chef’s dream. The main level also boasts a bright primary bedroom w/ 5-piece spa-like bath w/ quartz counters, modern tile flooring, framed mirrors, free-standing modern tub, & large walk-in closet creating a tranquil and elegant space. Additionally there is another bedroom w/ en-suite bath & powder room. The mudroom welcomes you with custom shiplap detailing & opens to the laundry room with convenient folding station. Downstairs, the house unfolds with a large family room, full bath, wet bar, & three bedrooms, one of which enjoys an en-suite bath. The walk out basement is nice & bright & boasts 9’ ceilings & walks out to a concrete patio providing additional outdoor space for enjoyment. Step outside to discover a fenced back yard backyard oasis with an area for a firepit offering breathtaking views of Pikes Peak. Plenty of storage as well. This residence is a perfect blend of style, functionality, & breathtaking views, making it the perfect place to call home. Conveniently located near Lizard Leap Park & the Flying Horse Club House as well as Powers & I-25.


